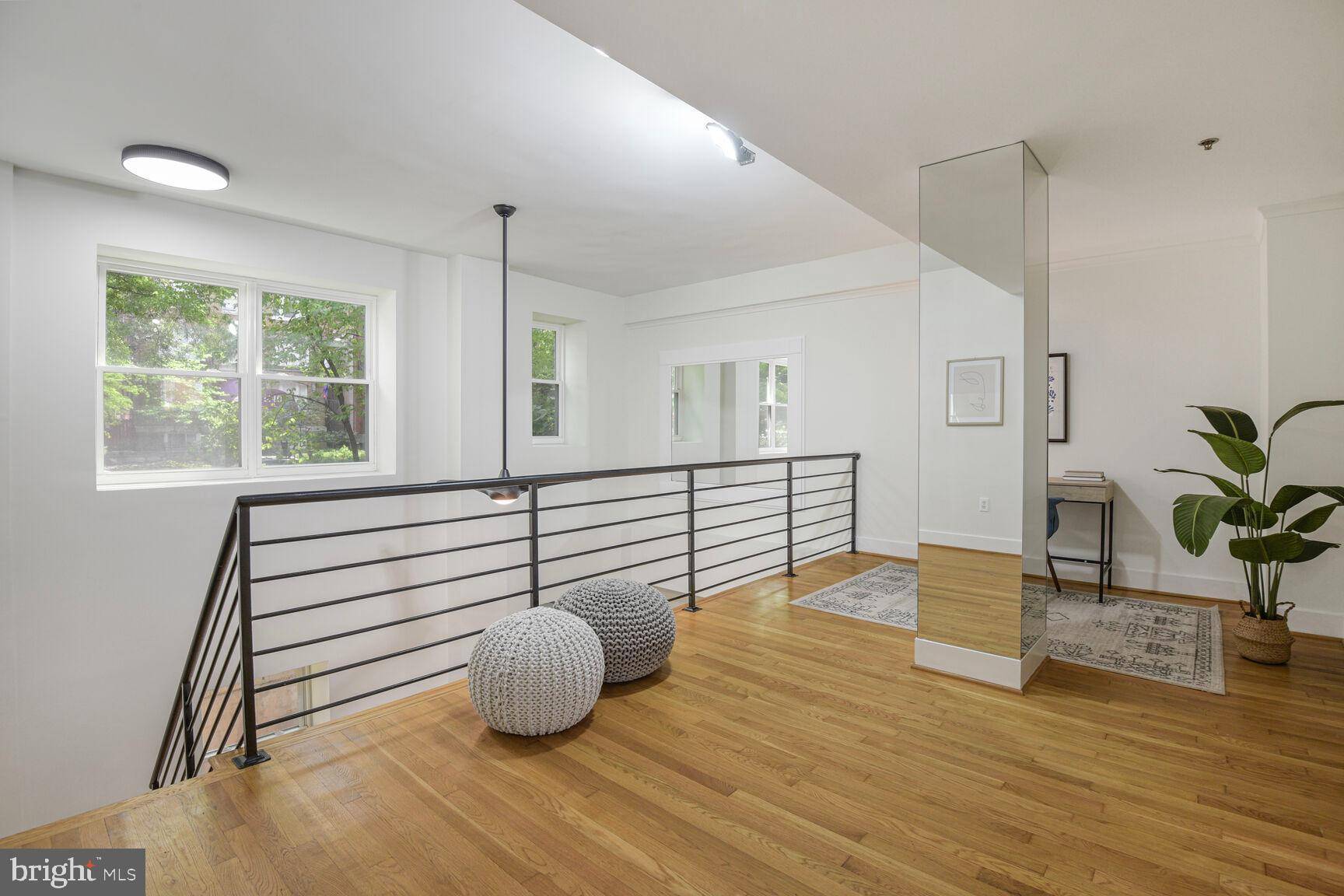Bought with Frank M Silvestrini • Pearson Smith Realty, LLC
$725,000
$724,900
For more information regarding the value of a property, please contact us for a free consultation.
1437 RHODE ISLAND AVE NW #101 Washington, DC 20005
2 Beds
2 Baths
1,074 SqFt
Key Details
Sold Price $725,000
Property Type Condo
Sub Type Condo/Co-op
Listing Status Sold
Purchase Type For Sale
Square Footage 1,074 sqft
Price per Sqft $675
Subdivision Logan Circle
MLS Listing ID DCDC2194082
Sold Date 07/15/25
Style Contemporary
Bedrooms 2
Full Baths 2
Condo Fees $584/mo
HOA Y/N N
Abv Grd Liv Area 1,074
Year Built 1998
Annual Tax Amount $5,589
Tax Year 2024
Property Sub-Type Condo/Co-op
Source BRIGHT
Property Description
Prime location (with parking) meets easy urban living with this Logan Circle condo! Welcome to Unit 101 at The Zenith with its spacious two-level layout with extra loft space, large windows, lovely hardwoods and soaring 19 ft. ceilings...a fantastic value and move-in ready!
Enter your new home on the light-filled upper level, taking in the treetop views from the loft that offers a bonus space for a home office, cocktail corner, reading nook or workout area. This floor also features your primary suite with plenty of room for a king-sized bed, with its walk-in closet and an en suite bathroom. Down the modern staircase, you'll enter a living/dining space with its garden view that can flex with your needs and that offers functional flow to a perfectly appointed kitchen. You'll love the second stylish full bathroom with its zero-entry shower and another bedroom, which also could be used as a second living room, office or gym. Convenient in-unit laundry, lots of storage including an additional storage bin, and an assigned parking space means all the boxes and then some are checked here!
With tons of recent updates -- from hardwood stairs, fresh paint and lighting to a brand new water heater, you can move right on in and start enjoying all of DC at your doorstep right away. It'll always be an easy in and out with the entrance to your unit tucked away off the lobby (great for grocery hauls, walks with your four-legged friend or just dashing out the door to head to the office) and you are around the corner from EVERYTHING - Whole Foods, CVS, Le Diplomate, Salt & Sundry and just too many amazing restaurants and stores to list.
Schedule your private showing today and get ready to make this condo yours!
Location
State DC
County Washington
Zoning RA-5
Direction East
Rooms
Basement Fully Finished, Windows, Connecting Stairway, Daylight, Full, Full, Heated
Main Level Bedrooms 1
Interior
Interior Features Bathroom - Tub Shower, Ceiling Fan(s), Combination Dining/Living, Entry Level Bedroom, Family Room Off Kitchen, Floor Plan - Open, Kitchen - Gourmet, Primary Bath(s), Recessed Lighting, Sprinkler System, Upgraded Countertops, Walk-in Closet(s), Window Treatments, Wood Floors
Hot Water Electric
Heating Forced Air, Central
Cooling Ceiling Fan(s), Central A/C
Flooring Ceramic Tile, Wood, Solid Hardwood, Carpet
Equipment Built-In Microwave, Dishwasher, Disposal, Dryer, Oven/Range - Electric, Refrigerator, Stainless Steel Appliances, Washer, Water Heater
Furnishings No
Fireplace N
Appliance Built-In Microwave, Dishwasher, Disposal, Dryer, Oven/Range - Electric, Refrigerator, Stainless Steel Appliances, Washer, Water Heater
Heat Source Electric
Laundry Has Laundry, Dryer In Unit, Washer In Unit
Exterior
Garage Spaces 1.0
Parking On Site 1
Amenities Available Common Grounds, Elevator, Reserved/Assigned Parking
Water Access N
Accessibility None
Total Parking Spaces 1
Garage N
Building
Story 2
Unit Features Hi-Rise 9+ Floors
Sewer Public Sewer
Water Public
Architectural Style Contemporary
Level or Stories 2
Additional Building Above Grade, Below Grade
New Construction N
Schools
School District District Of Columbia Public Schools
Others
Pets Allowed Y
HOA Fee Include Common Area Maintenance,Custodial Services Maintenance,Ext Bldg Maint,Management,Parking Fee,Reserve Funds,Snow Removal,Sewer,Trash,Water
Senior Community No
Tax ID 0210//2001
Ownership Condominium
Security Features Main Entrance Lock,Sprinkler System - Indoor,Smoke Detector
Special Listing Condition Standard
Pets Allowed Cats OK, Dogs OK, Number Limit
Read Less
Want to know what your home might be worth? Contact us for a FREE valuation!

Our team is ready to help you sell your home for the highest possible price ASAP

GET MORE INFORMATION





