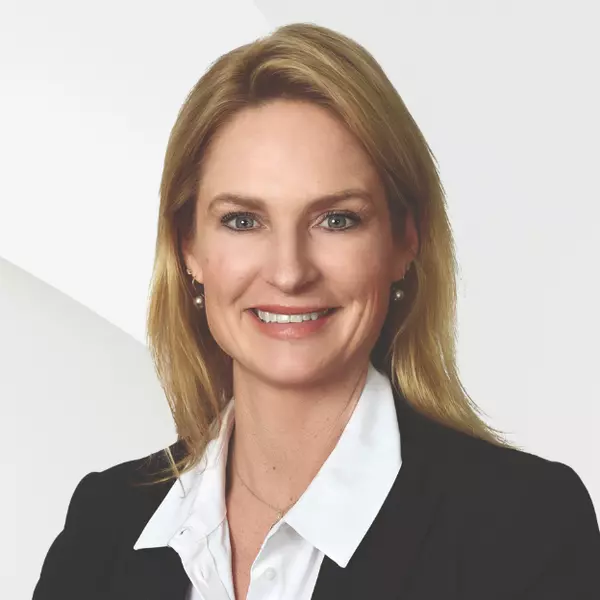Bought with Ruslana L Stoykova • The Real Agency
$640,000
$630,000
1.6%For more information regarding the value of a property, please contact us for a free consultation.
30558 LUFF LN #C-14 Ocean View, DE 19970
4 Beds
3 Baths
2,480 SqFt
Key Details
Sold Price $640,000
Property Type Condo
Sub Type Condo/Co-op
Listing Status Sold
Purchase Type For Sale
Square Footage 2,480 sqft
Price per Sqft $258
Subdivision Bethany Bay
MLS Listing ID DESU2086854
Sold Date 07/15/25
Style Coastal
Bedrooms 4
Full Baths 3
Condo Fees $690/mo
HOA Fees $15/qua
HOA Y/N Y
Abv Grd Liv Area 2,480
Year Built 1992
Available Date 2025-05-24
Annual Tax Amount $1,280
Tax Year 2024
Lot Dimensions 0.00 x 0.00
Property Sub-Type Condo/Co-op
Source BRIGHT
Property Description
Enjoy unobstructed views and peaceful natural surroundings in this 4-bedroom single-family home located on the shores of Indian River Bay. Nestled in the amenity-rich Bethany Bay community, residents enjoy access to a 9-hole golf course, pool, boat ramp, fishing pier, gym, walking trails, and courts for tennis, pickleball, volleyball, and basketball. The home features two scenic sunrooms overlooking non-tidal wetlands, a first-floor primary suite with private sunroom access, two additional first-floor bedrooms, and an upper-level bedroom with loft. The spacious great room includes hardwood floors, a fireplace, and a large kitchen with a bright breakfast nook. Experience the best of coastal living in a serene, nature-filled setting with endless opportunities to explore the water and outdoors.
Location
State DE
County Sussex
Area Baltimore Hundred (31001)
Zoning AR-1
Rooms
Main Level Bedrooms 4
Interior
Interior Features Floor Plan - Open, Ceiling Fan(s), Recessed Lighting, Primary Bath(s)
Hot Water Electric
Heating Central
Cooling Central A/C
Flooring Carpet, Hardwood, Tile/Brick
Fireplaces Number 1
Equipment Dishwasher, Stove, Refrigerator
Fireplace Y
Appliance Dishwasher, Stove, Refrigerator
Heat Source Electric
Exterior
Exterior Feature Porch(es)
Parking Features Garage - Front Entry
Garage Spaces 4.0
Amenities Available Basketball Courts, Boat Ramp, Exercise Room, Fitness Center, Golf Course Membership Available, Pier/Dock, Pool - Outdoor, Tennis Courts, Tot Lots/Playground, Volleyball Courts, Water/Lake Privileges
Water Access N
View Water
Accessibility None
Porch Porch(es)
Attached Garage 2
Total Parking Spaces 4
Garage Y
Building
Story 1.5
Foundation Other
Sewer Public Septic, Public Sewer
Water Public
Architectural Style Coastal
Level or Stories 1.5
Additional Building Above Grade, Below Grade
New Construction N
Schools
School District Indian River
Others
Pets Allowed Y
HOA Fee Include Common Area Maintenance,Ext Bldg Maint,Lawn Maintenance,Pool(s),Snow Removal,Trash
Senior Community No
Tax ID 134-08.00-42.00-C-14
Ownership Condominium
Acceptable Financing Cash, Conventional, Other
Listing Terms Cash, Conventional, Other
Financing Cash,Conventional,Other
Special Listing Condition Standard
Pets Allowed Case by Case Basis
Read Less
Want to know what your home might be worth? Contact us for a FREE valuation!

Our team is ready to help you sell your home for the highest possible price ASAP

GET MORE INFORMATION





