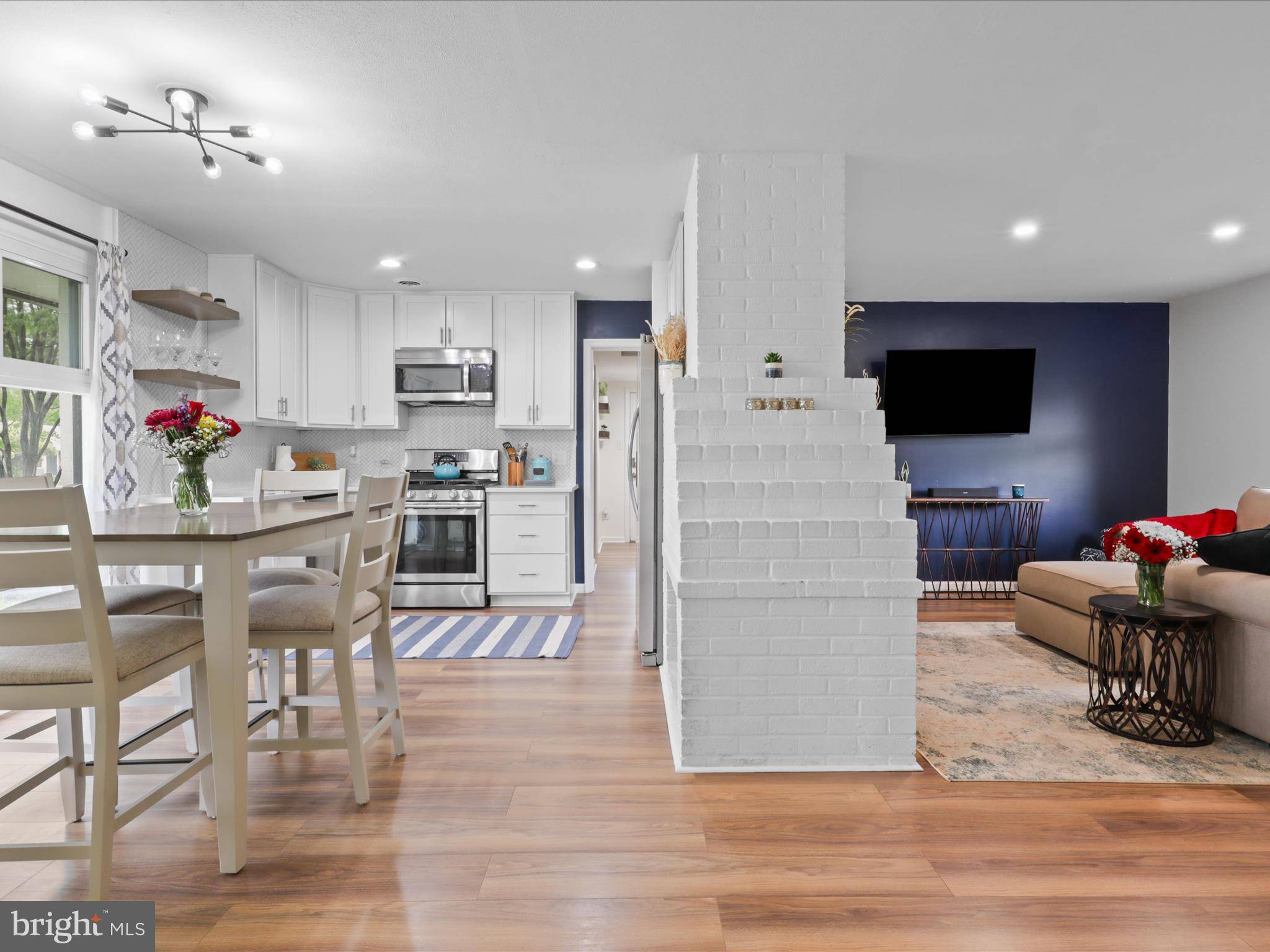Bought with Justin V Klunk • Pearson Smith Realty, LLC
$645,000
$650,000
0.8%For more information regarding the value of a property, please contact us for a free consultation.
5902 AMELIA ST Springfield, VA 22150
4 Beds
2 Baths
1,428 SqFt
Key Details
Sold Price $645,000
Property Type Single Family Home
Sub Type Detached
Listing Status Sold
Purchase Type For Sale
Square Footage 1,428 sqft
Price per Sqft $451
Subdivision Springfield
MLS Listing ID VAFX2244672
Sold Date 07/14/25
Style Ranch/Rambler
Bedrooms 4
Full Baths 2
HOA Y/N N
Abv Grd Liv Area 1,428
Year Built 1954
Annual Tax Amount $7,031
Tax Year 2025
Lot Size 10,022 Sqft
Acres 0.23
Property Sub-Type Detached
Source BRIGHT
Property Description
Welcome to 5902 Amelia Street—a stunning, fully renovated 4-bedroom, 2-bathroom home nestled in the heart of Springfield, VA! This beautifully upgraded property blends modern elegance with thoughtful functionality, making it the perfect home for any family.
As you step inside, you'll be greeted by a spacious open floor plan that effortlessly connects the living, dining, and kitchen areas. Large windows throughout the home allow for an abundance of natural light, creating a warm and inviting atmosphere. Whether you're hosting friends, enjoying quiet evenings, or making memories with loved ones, this home is designed to fit your lifestyle!
Thoughtful Design & Modern Updates:
One of the highlights of this home is its custom laundry room and mudroom—a must-have for modern living! With ample storage and organization space, keeping everything neatly tucked away has never been easier. Additional closet space ensures that every corner of your home is both stylish and functional. A newly installed roof and gutters ensure durability and protection, while the fully fenced yard offers security and privacy. The spacious shed provides ample storage or workspace, making it a versatile addition.
Location
State VA
County Fairfax
Zoning 130
Rooms
Other Rooms Living Room, Dining Room, Primary Bedroom, Bedroom 2, Bedroom 3, Bedroom 4, Kitchen, Utility Room, Bathroom 1, Bathroom 2
Main Level Bedrooms 4
Interior
Hot Water Natural Gas
Heating Central
Cooling Central A/C
Flooring Luxury Vinyl Plank
Fireplaces Number 1
Fireplace Y
Heat Source Natural Gas
Laundry Main Floor
Exterior
Fence Fully
Water Access N
Roof Type Architectural Shingle
Accessibility None
Garage N
Building
Story 1
Foundation Slab
Sewer Public Sewer
Water Public
Architectural Style Ranch/Rambler
Level or Stories 1
Additional Building Above Grade, Below Grade
New Construction N
Schools
Elementary Schools Crestwood
Middle Schools Key
High Schools John R. Lewis
School District Fairfax County Public Schools
Others
Senior Community No
Tax ID 0803 02510002
Ownership Fee Simple
SqFt Source Assessor
Special Listing Condition Standard
Read Less
Want to know what your home might be worth? Contact us for a FREE valuation!

Our team is ready to help you sell your home for the highest possible price ASAP

GET MORE INFORMATION





