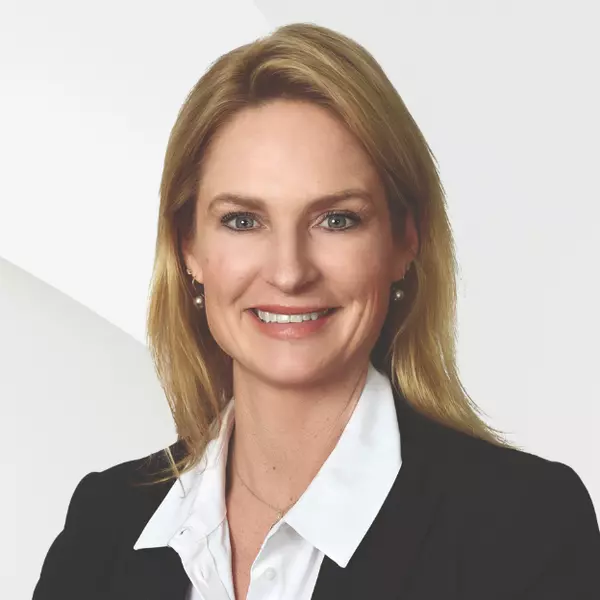Bought with Lori M Dodson • Marchese Real Estate LLC
$282,900
$285,000
0.7%For more information regarding the value of a property, please contact us for a free consultation.
519 CAINS MILL RD Williamstown, NJ 08094
3 Beds
1 Bath
1,340 SqFt
Key Details
Sold Price $282,900
Property Type Single Family Home
Sub Type Detached
Listing Status Sold
Purchase Type For Sale
Square Footage 1,340 sqft
Price per Sqft $211
Subdivision Collings Lake
MLS Listing ID NJAC2018234
Sold Date 06/25/25
Style Split Level
Bedrooms 3
Full Baths 1
HOA Fees $11/ann
HOA Y/N Y
Abv Grd Liv Area 1,340
Year Built 1971
Available Date 2025-04-25
Annual Tax Amount $4,970
Tax Year 2024
Lot Size 0.258 Acres
Acres 0.26
Lot Dimensions 75.00 x 150.00
Property Sub-Type Detached
Source BRIGHT
Property Description
****Multiple Offers Received Highest and Best Due 4/28 at 6pm****. Welcome to 519 Cains Mill Rd in Collings Lakes, a stunning home that has been thoughtfully updated and is ready to welcome its new owners. This 3-bedroom, 1-bathroom home offers modern amenities, having undergone a comprehensive renovation in 2019 that leaves little for you to do but move in and enjoy. As you approach the property, the first thing you'll notice is the fresh exterior, where newer roofing, siding, windows and landscaping have been done, giving the home a polished look. The upgrades don't stop there—step inside to find a fully revamped kitchen and living room. The main level of the home is where you'll find the heart of the house: a bright and inviting kitchen and living space. The kitchen features sleek, modern cabinetry that provides ample storage, polished granite countertops that offer both durability and elegance, and stainless steel appliances . At the center of the kitchen is a beautiful island, perfect for preparing meals, enjoying casual dining, or gathering with friends and family. Descending to the lower level, you'll be greeted by another spacious living room, the ideal spot for relaxation or entertaining guests. This level also houses the laundry area, providing added convenience. As you make your way to the upper level, you'll find three generously sized bedrooms. The bathroom features modern fixtures and finishes. In the backyard, you'll discover an in-ground pool complete with a diving board. The 2019 refresh of this home was truly comprehensive, extending beyond aesthetic updates. Don't miss the opportunity to make this meticulously updated property your own.
Location
State NJ
County Atlantic
Area Buena Vista Twp (20105)
Zoning RESIDENTIAL
Rooms
Other Rooms Living Room, Kitchen, Family Room, Laundry
Interior
Interior Features Combination Dining/Living, Kitchen - Eat-In, Kitchen - Island, Kitchen - Gourmet, Recessed Lighting, Upgraded Countertops, Bathroom - Tub Shower, Attic/House Fan
Hot Water Natural Gas
Heating Forced Air
Cooling Central A/C
Flooring Ceramic Tile, Laminated, Luxury Vinyl Plank
Equipment Built-In Microwave, Built-In Range, Dishwasher, Oven/Range - Gas, Refrigerator, Dryer - Gas, Washer, Water Heater
Fireplace N
Appliance Built-In Microwave, Built-In Range, Dishwasher, Oven/Range - Gas, Refrigerator, Dryer - Gas, Washer, Water Heater
Heat Source Natural Gas
Laundry Lower Floor
Exterior
Garage Spaces 5.0
Fence Chain Link
Pool In Ground, Concrete
Amenities Available Lake, Beach, Water/Lake Privileges
Water Access N
Roof Type Shingle
Accessibility None
Total Parking Spaces 5
Garage N
Building
Story 3
Foundation Crawl Space
Sewer On Site Septic
Water Well
Architectural Style Split Level
Level or Stories 3
Additional Building Above Grade, Below Grade
Structure Type Dry Wall
New Construction N
Schools
School District Buena Regional Schools
Others
Senior Community No
Tax ID 05-00209-00015
Ownership Fee Simple
SqFt Source Assessor
Acceptable Financing Cash, Conventional, FHA, VA
Horse Property N
Listing Terms Cash, Conventional, FHA, VA
Financing Cash,Conventional,FHA,VA
Special Listing Condition Standard
Read Less
Want to know what your home might be worth? Contact us for a FREE valuation!

Our team is ready to help you sell your home for the highest possible price ASAP

GET MORE INFORMATION





