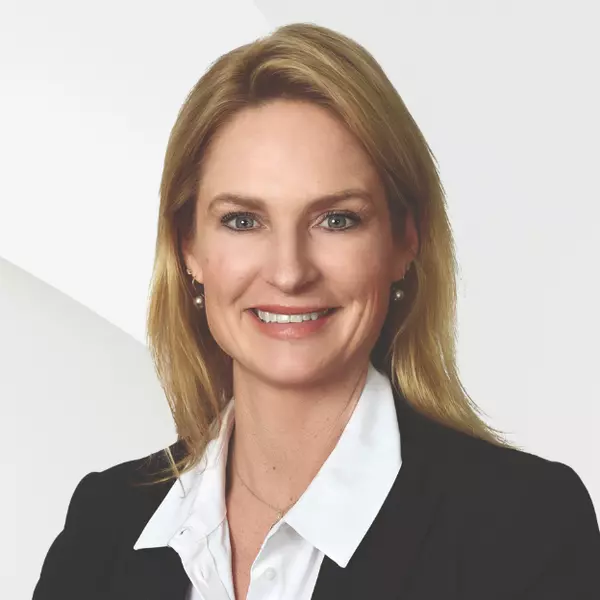Bought with Angelica M Escobar • Oasys Realty
$660,000
$650,000
1.5%For more information regarding the value of a property, please contact us for a free consultation.
7712 CERRO GORDO RD Gainesville, VA 20155
5 Beds
4 Baths
3,180 SqFt
Key Details
Sold Price $660,000
Property Type Single Family Home
Sub Type Detached
Listing Status Sold
Purchase Type For Sale
Square Footage 3,180 sqft
Price per Sqft $207
Subdivision Buckland Mill
MLS Listing ID VAPW2091936
Sold Date 06/23/25
Style Colonial
Bedrooms 5
Full Baths 3
Half Baths 1
HOA Y/N N
Abv Grd Liv Area 3,180
Year Built 1975
Available Date 2025-05-15
Annual Tax Amount $4,460
Tax Year 2025
Lot Size 1.431 Acres
Acres 1.43
Property Sub-Type Detached
Source BRIGHT
Property Description
Tucked away on a beautifully wooded, park-like lot, this Northern Virginia home offers the perfect blend of convenience and seclusion. Located just minutes from restaurants, schools, shopping, and parks, you'd never guess this serene property is so close to everyday amenities. Located between Gainesville and Warrenton, the home enjoys a truly ideal location—close to everything, yet feels worlds away. 200 Amp electrical service. As you enter the open foyer, you will notice hardwood floors throughout. The formal living room is directly to your left and would also make for a nice office space. The dining area is just off the kitchen which features stainless steel appliances (new microwave), tile floor, and white cabinets. The kitchen opens to the family room where you have stunning original wood floors, wood burning insert, and access to the deck. From here you also have a powder room, laundry room, and access to the garage. The main level has 3 bedrooms and 2 additional full bathrooms. One bathroom has been remodeled with LVP and a clawfoot tub. The primary bedroom has a full bathroom with vanity and shower. Upstairs you have 2 additional bedrooms that can also be multi-purpose. Plenty of storage as well! Separating each room, you have hardwood floors and the 3rd full bathroom. The bus stop for all grades is right in front of the house for added convenience . The high school is Gainesville. Brand new roof! This home is a must see!
Location
State VA
County Prince William
Zoning A1
Rooms
Main Level Bedrooms 3
Interior
Hot Water Electric
Heating Forced Air, Heat Pump(s)
Cooling Central A/C
Flooring Hardwood
Fireplaces Number 1
Equipment Built-In Microwave, Dishwasher, Dryer, Icemaker, Oven/Range - Electric, Refrigerator, Stainless Steel Appliances, Washer, Water Heater
Fireplace Y
Appliance Built-In Microwave, Dishwasher, Dryer, Icemaker, Oven/Range - Electric, Refrigerator, Stainless Steel Appliances, Washer, Water Heater
Heat Source Electric
Laundry Has Laundry
Exterior
Exterior Feature Deck(s), Porch(es)
Parking Features Inside Access
Garage Spaces 1.0
Water Access N
View Trees/Woods
Roof Type Architectural Shingle
Accessibility None
Porch Deck(s), Porch(es)
Attached Garage 1
Total Parking Spaces 1
Garage Y
Building
Lot Description Premium, Private, Secluded, Trees/Wooded
Story 2
Foundation Crawl Space
Sewer Septic Exists
Water Well
Architectural Style Colonial
Level or Stories 2
Additional Building Above Grade, Below Grade
New Construction N
Schools
Middle Schools Ronald Wilson Regan
High Schools Gainesville
School District Prince William County Public Schools
Others
Senior Community No
Tax ID 7197-70-1767
Ownership Fee Simple
SqFt Source Assessor
Special Listing Condition Standard
Read Less
Want to know what your home might be worth? Contact us for a FREE valuation!

Our team is ready to help you sell your home for the highest possible price ASAP

GET MORE INFORMATION





