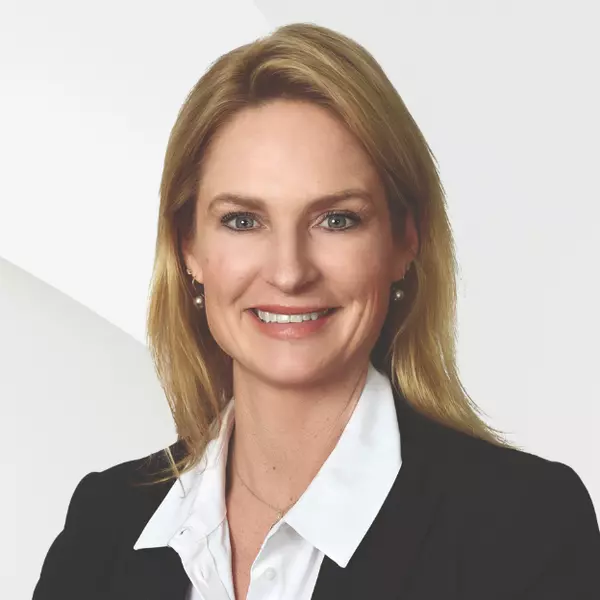Bought with Carol Snyder • Monument Sotheby's International Realty
$490,000
$490,000
For more information regarding the value of a property, please contact us for a free consultation.
8548 GOLDEN EAGLE LN Severn, MD 21144
3 Beds
4 Baths
2,320 SqFt
Key Details
Sold Price $490,000
Property Type Townhouse
Sub Type End of Row/Townhouse
Listing Status Sold
Purchase Type For Sale
Square Footage 2,320 sqft
Price per Sqft $211
Subdivision Jacobs Forest
MLS Listing ID MDAA2103854
Sold Date 05/05/25
Style Colonial
Bedrooms 3
Full Baths 2
Half Baths 2
HOA Fees $65/qua
HOA Y/N Y
Abv Grd Liv Area 2,320
Originating Board BRIGHT
Year Built 2015
Available Date 2025-03-26
Annual Tax Amount $4,745
Tax Year 2024
Lot Size 2,106 Sqft
Acres 0.05
Property Sub-Type End of Row/Townhouse
Property Description
Welcome to this spacious end-unit townhome in the desirable Jacobs Forest community of Severn, MD! Ideally located just 3 minutes from the highly-rated Meade Heights Elementary School, this home offers 3 finished levels of living space and an abundance of natural light, thanks to its end-unit position. The main level features a convenient half bath, an eat-in kitchen with an island and ample counter space perfect for meal prep, and a deck off the kitchen, ideal for relaxing or entertaining. The fenced backyard provides privacy and a great outdoor space. Upstairs, you'll find 3 spacious bedrooms, including a primary suite with its own bath, plus an additional full bathroom. The fully finished walkout basement offers endless possibilities for recreation, a home office, or extra living space. Additionally, this home boasts an attached one-car garage for convenience. Don't miss your opportunity to experience this bright and inviting home in a prime location!
Location
State MD
County Anne Arundel
Zoning R
Rooms
Basement Walkout Level, Improved, Heated, Fully Finished, Windows, Rear Entrance
Interior
Interior Features Bathroom - Stall Shower, Carpet, Floor Plan - Open, Kitchen - Gourmet, Kitchen - Island, Primary Bath(s), Upgraded Countertops, Ceiling Fan(s)
Hot Water Electric
Heating Heat Pump(s)
Cooling Central A/C
Flooring Carpet, Hardwood, Ceramic Tile
Equipment Built-In Microwave, Dishwasher, Disposal, Dryer, Exhaust Fan, Oven - Single, Oven/Range - Gas, Refrigerator, Washer, Water Heater
Fireplace N
Window Features Screens
Appliance Built-In Microwave, Dishwasher, Disposal, Dryer, Exhaust Fan, Oven - Single, Oven/Range - Gas, Refrigerator, Washer, Water Heater
Heat Source Natural Gas
Laundry Has Laundry, Upper Floor, Dryer In Unit, Washer In Unit
Exterior
Exterior Feature Deck(s)
Parking Features Inside Access
Garage Spaces 1.0
Fence Vinyl, Rear, Privacy
Water Access N
View Street
Roof Type Shingle
Accessibility None
Porch Deck(s)
Attached Garage 1
Total Parking Spaces 1
Garage Y
Building
Lot Description Front Yard, Rear Yard, Backs - Open Common Area, Landscaping, No Thru Street, SideYard(s)
Story 3
Foundation Concrete Perimeter
Sewer Public Sewer
Water Public
Architectural Style Colonial
Level or Stories 3
Additional Building Above Grade, Below Grade
Structure Type 9'+ Ceilings,Dry Wall
New Construction N
Schools
School District Anne Arundel County Public Schools
Others
HOA Fee Include Common Area Maintenance
Senior Community No
Tax ID 020442390234627
Ownership Fee Simple
SqFt Source Assessor
Security Features Smoke Detector
Acceptable Financing Cash, Conventional, FHA, VA
Listing Terms Cash, Conventional, FHA, VA
Financing Cash,Conventional,FHA,VA
Special Listing Condition Standard
Read Less
Want to know what your home might be worth? Contact us for a FREE valuation!

Our team is ready to help you sell your home for the highest possible price ASAP

GET MORE INFORMATION





