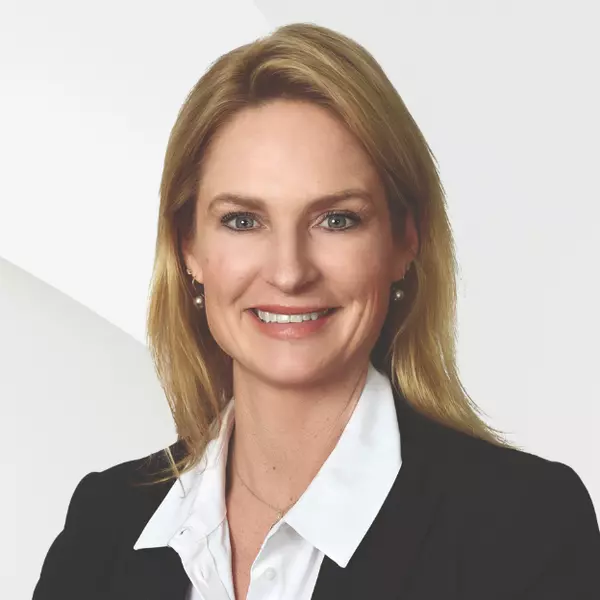Bought with ATMA RAM UPADHYAYA • Signature Realtors Inc
$968,000
$985,000
1.7%For more information regarding the value of a property, please contact us for a free consultation.
6000 ASHBY HEIGHTS CIR Alexandria, VA 22315
5 Beds
5 Baths
4,536 SqFt
Key Details
Sold Price $968,000
Property Type Single Family Home
Sub Type Detached
Listing Status Sold
Purchase Type For Sale
Square Footage 4,536 sqft
Price per Sqft $213
Subdivision Ashby Heights
MLS Listing ID VAFX2133850
Sold Date 08/28/23
Style Traditional
Bedrooms 5
Full Baths 4
Half Baths 1
HOA Fees $97/mo
HOA Y/N Y
Abv Grd Liv Area 3,136
Year Built 2005
Available Date 2023-06-24
Annual Tax Amount $10,958
Tax Year 2023
Lot Size 6,300 Sqft
Acres 0.14
Property Sub-Type Detached
Source BRIGHT
Property Description
Welcome to 6000 Ashby Heights! This stunning property features Brazilian cherry hardwood floors, creating a warm and inviting atmosphere. The open floor plan seamlessly connects the front sitting room with trey ceilings to the formal dining room, perfect for entertaining guests. Work from the beautifully adorned office with built-in bookcases. The main level living room and kitchen serve as a central hub for family gatherings. Upstairs, the spacious master bedroom with trey ceilings boasts a large closet and a master bathroom with a jetted tub, providing a private retreat. There is also a large secondary bedroom and bathroom combination, as well as two additional large bedrooms sharing a hallway bathroom. Custom plantation shutters on the top two floors add elegance and privacy. The home features a built-in speaker system throughout. The fully finished basement offers ample entertainment space with a large rec room, a fifth bedroom, and a full bathroom. The basement also includes a flexible room that can be used as a den or fitness room to accommodate your lifestyle needs. Step outside to the fenced-in yard with a paver walkway leading to the deck, creating an ideal space for outdoor enjoyment and relaxation. The property's location is highly convenient, with Fort Belvoir just 5 miles away and the National Harbor and Washington DC within a 10-mile radius. Nearby shopping options include Wegmans, Springfield Town Center, and Kingstowne Towne Center, providing a range of amenities. Recent upgrades include a new roof and gutters in 2022, a replaced Carrier HVAC system in 2021, a new wall oven and dishwasher in 2021, and new carpeting in 2023. The original owners have meticulously maintained this property, and a comprehensive list of all upgrades and updates will be uploaded to the pictures this week. Don't miss the opportunity to make this beautiful house your new home!
Location
State VA
County Fairfax
Zoning 303
Rooms
Basement Fully Finished, Rear Entrance, Walkout Stairs
Interior
Hot Water Natural Gas
Heating Central
Cooling Central A/C
Fireplaces Number 1
Heat Source Natural Gas, Electric
Exterior
Parking Features Garage - Front Entry
Garage Spaces 2.0
Water Access N
Roof Type Architectural Shingle
Accessibility None
Attached Garage 2
Total Parking Spaces 2
Garage Y
Building
Story 3
Foundation Permanent
Sewer Public Sewer
Water Public
Architectural Style Traditional
Level or Stories 3
Additional Building Above Grade, Below Grade
New Construction N
Schools
Elementary Schools Hayfield
Middle Schools Hayfield Secondary School
High Schools Hayfield
School District Fairfax County Public Schools
Others
Senior Community No
Tax ID 1001 13 0018
Ownership Fee Simple
SqFt Source Assessor
Special Listing Condition Standard
Read Less
Want to know what your home might be worth? Contact us for a FREE valuation!

Our team is ready to help you sell your home for the highest possible price ASAP

GET MORE INFORMATION





