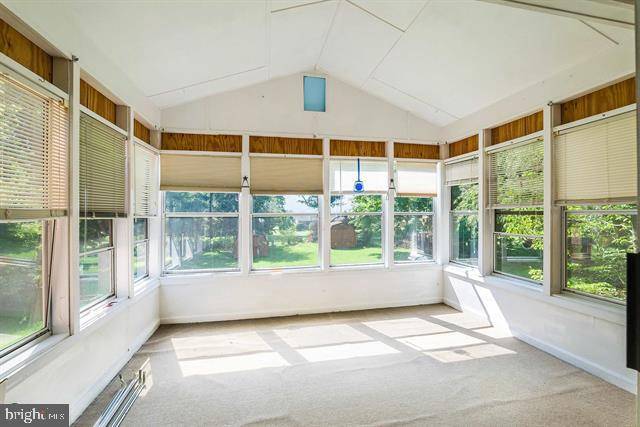9936 PLEASANT VIEW DR New Market, VA 22844
4 Beds
3 Baths
2,769 SqFt
UPDATED:
Key Details
Property Type Single Family Home
Sub Type Detached
Listing Status Pending
Purchase Type For Sale
Square Footage 2,769 sqft
Price per Sqft $122
Subdivision Pleasant View
MLS Listing ID VASH2012064
Style Ranch/Rambler
Bedrooms 4
Full Baths 3
HOA Y/N N
Abv Grd Liv Area 1,334
Year Built 1971
Annual Tax Amount $1,841
Tax Year 2025
Lot Size 0.450 Acres
Acres 0.45
Property Sub-Type Detached
Source BRIGHT
Property Description
Location
State VA
County Shenandoah
Rooms
Basement Fully Finished
Main Level Bedrooms 3
Interior
Hot Water Electric
Heating Heat Pump(s), Baseboard - Electric
Cooling Heat Pump(s)
Fireplaces Number 2
Inclusions 2 sheds 10 x12 each. lower-level kitchen Appliances negotiable
Fireplace Y
Heat Source Electric
Exterior
Parking Features Garage - Front Entry
Garage Spaces 1.0
Water Access N
Roof Type Shingle
Accessibility None
Attached Garage 1
Total Parking Spaces 1
Garage Y
Building
Story 1
Foundation Block
Sewer Public Sewer
Water Public
Architectural Style Ranch/Rambler
Level or Stories 1
Additional Building Above Grade, Below Grade
New Construction N
Schools
Elementary Schools Ashby-Lee
Middle Schools North Fork
High Schools Stonewall Jackson
School District Shenandoah County Public Schools
Others
Senior Community No
Tax ID 103D 04 010
Ownership Fee Simple
SqFt Source Assessor
Special Listing Condition Standard

GET MORE INFORMATION





