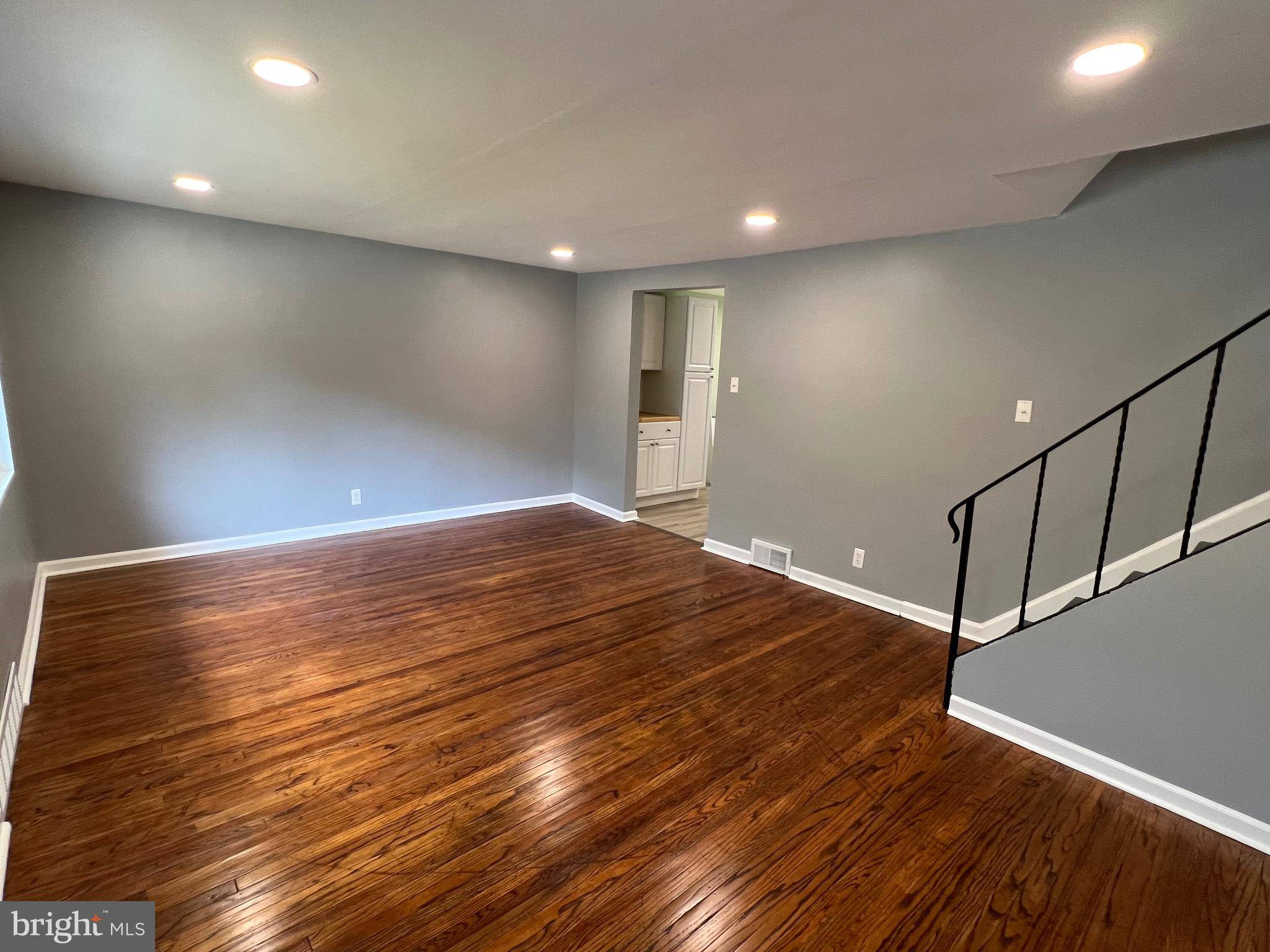23 GREENTREE LN Malvern, PA 19355
4 Beds
2 Baths
1,435 SqFt
UPDATED:
Key Details
Property Type Single Family Home
Sub Type Detached
Listing Status Active
Purchase Type For Rent
Square Footage 1,435 sqft
Subdivision Greentree
MLS Listing ID PACT2104336
Style Split Level
Bedrooms 4
Full Baths 2
HOA Y/N N
Abv Grd Liv Area 1,435
Year Built 1955
Lot Size 8,120 Sqft
Acres 0.19
Lot Dimensions 0.00 x 0.00
Property Sub-Type Detached
Source BRIGHT
Property Description
Step inside to a bright and updated kitchen featuring newer appliances, a built-in eat-in area, and ample cabinet space—perfect for morning coffee or casual meals. The spacious living room showcases gorgeous hardwood floors, creating a warm and inviting space to relax or entertain.
Upstairs, you'll find three well-sized bedrooms and a full bath, while the lower level includes a fourth bedroom and second full bath—great for guests, an office, or flexible living arrangements. The lower level also hosts a convenient laundry area.
Enjoy the outdoors in the large, fully fenced backyard complete with a generously sized shed for extra storage. This property truly offers everything you need in a wonderful Malvern location close to parks, schools, shops, and major commuter routes.
Location
State PA
County Chester
Area Willistown Twp (10354)
Zoning R3
Rooms
Basement Poured Concrete
Interior
Interior Features Combination Kitchen/Dining, Floor Plan - Traditional, Kitchen - Eat-In, Wainscotting, Walk-in Closet(s), Wood Floors
Hot Water Electric
Heating Forced Air
Cooling Central A/C
Equipment Built-In Microwave, Dishwasher, Dryer, Oven/Range - Electric, Refrigerator, Washer, Water Heater
Fireplace N
Appliance Built-In Microwave, Dishwasher, Dryer, Oven/Range - Electric, Refrigerator, Washer, Water Heater
Heat Source Oil
Laundry Lower Floor
Exterior
Garage Spaces 2.0
Fence Fully
Water Access N
Accessibility None
Total Parking Spaces 2
Garage N
Building
Lot Description Rear Yard
Story 4
Foundation Slab
Sewer Public Sewer
Water Public
Architectural Style Split Level
Level or Stories 4
Additional Building Above Grade, Below Grade
New Construction N
Schools
Elementary Schools General Wayne
Middle Schools Great Valley
High Schools Great Valley
School District Great Valley
Others
Pets Allowed Y
Senior Community No
Tax ID 54-03B-0029
Ownership Other
SqFt Source Assessor
Miscellaneous None
Pets Allowed Case by Case Basis, Pet Addendum/Deposit, Number Limit

GET MORE INFORMATION





