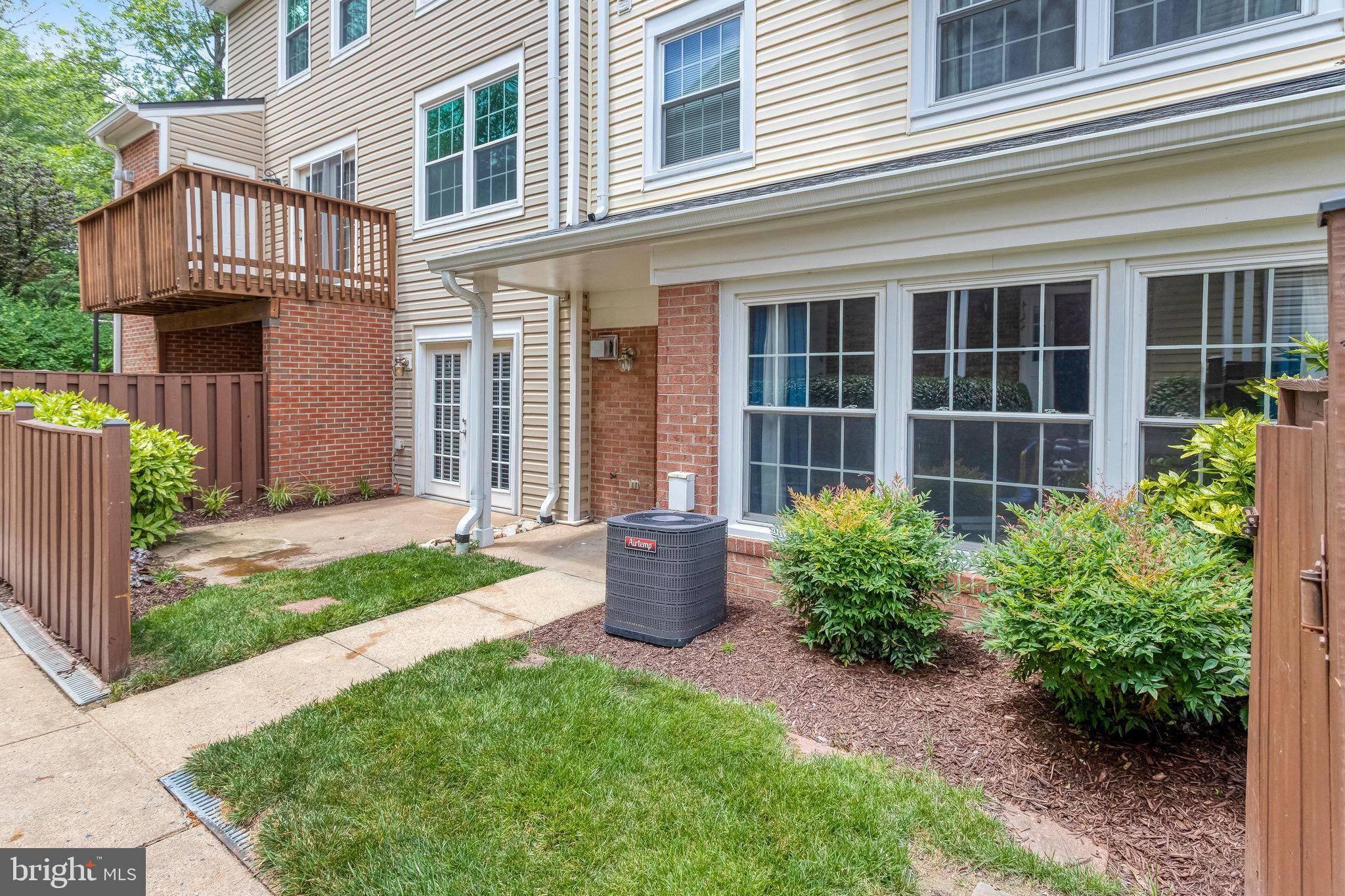4167 CHURCHMAN WAY Woodbridge, VA 22192
3 Beds
3 Baths
1,926 SqFt
UPDATED:
Key Details
Property Type Condo
Sub Type Condo/Co-op
Listing Status Active
Purchase Type For Sale
Square Footage 1,926 sqft
Price per Sqft $207
Subdivision Somerset At Westridge Co
MLS Listing ID VAPW2099654
Style Colonial
Bedrooms 3
Full Baths 2
Half Baths 1
Condo Fees $313/mo
HOA Fees $15/qua
HOA Y/N Y
Abv Grd Liv Area 1,926
Year Built 1989
Annual Tax Amount $3,003
Tax Year 2025
Property Sub-Type Condo/Co-op
Source BRIGHT
Property Description
Location
State VA
County Prince William
Zoning R16
Rooms
Other Rooms Living Room, Dining Room, Primary Bedroom, Bedroom 2, Bedroom 3, Kitchen, Laundry, Other, Recreation Room, Primary Bathroom, Full Bath, Half Bath
Interior
Interior Features Carpet, Ceiling Fan(s), Floor Plan - Open, Kitchen - Country, Recessed Lighting, Bathroom - Soaking Tub, Combination Dining/Living, Walk-in Closet(s), Wood Floors
Hot Water Natural Gas
Heating Heat Pump(s)
Cooling Central A/C
Fireplaces Number 1
Fireplaces Type Mantel(s)
Equipment Dishwasher, Dryer, Exhaust Fan, Refrigerator, Stove, Stainless Steel Appliances, Washer
Furnishings No
Fireplace Y
Appliance Dishwasher, Dryer, Exhaust Fan, Refrigerator, Stove, Stainless Steel Appliances, Washer
Heat Source Natural Gas
Laundry Upper Floor
Exterior
Exterior Feature Patio(s), Balcony
Parking On Site 2
Amenities Available Common Grounds, Pool - Outdoor, Tennis - Indoor, Jog/Walk Path, Lake, Reserved/Assigned Parking, Tot Lots/Playground, Club House
Water Access N
Accessibility None
Porch Patio(s), Balcony
Garage N
Building
Story 3
Foundation Slab
Sewer Public Sewer
Water Public
Architectural Style Colonial
Level or Stories 3
Additional Building Above Grade, Below Grade
New Construction N
Schools
School District Prince William County Public Schools
Others
Pets Allowed Y
HOA Fee Include Common Area Maintenance,Recreation Facility,Water,Snow Removal,Management,Pool(s),Ext Bldg Maint,Reserve Funds
Senior Community No
Tax ID 8193-63-7032.01
Ownership Fee Simple
SqFt Source Estimated
Acceptable Financing FHA, Conventional, Cash, VA, VHDA
Horse Property N
Listing Terms FHA, Conventional, Cash, VA, VHDA
Financing FHA,Conventional,Cash,VA,VHDA
Special Listing Condition Standard
Pets Allowed No Pet Restrictions

GET MORE INFORMATION





