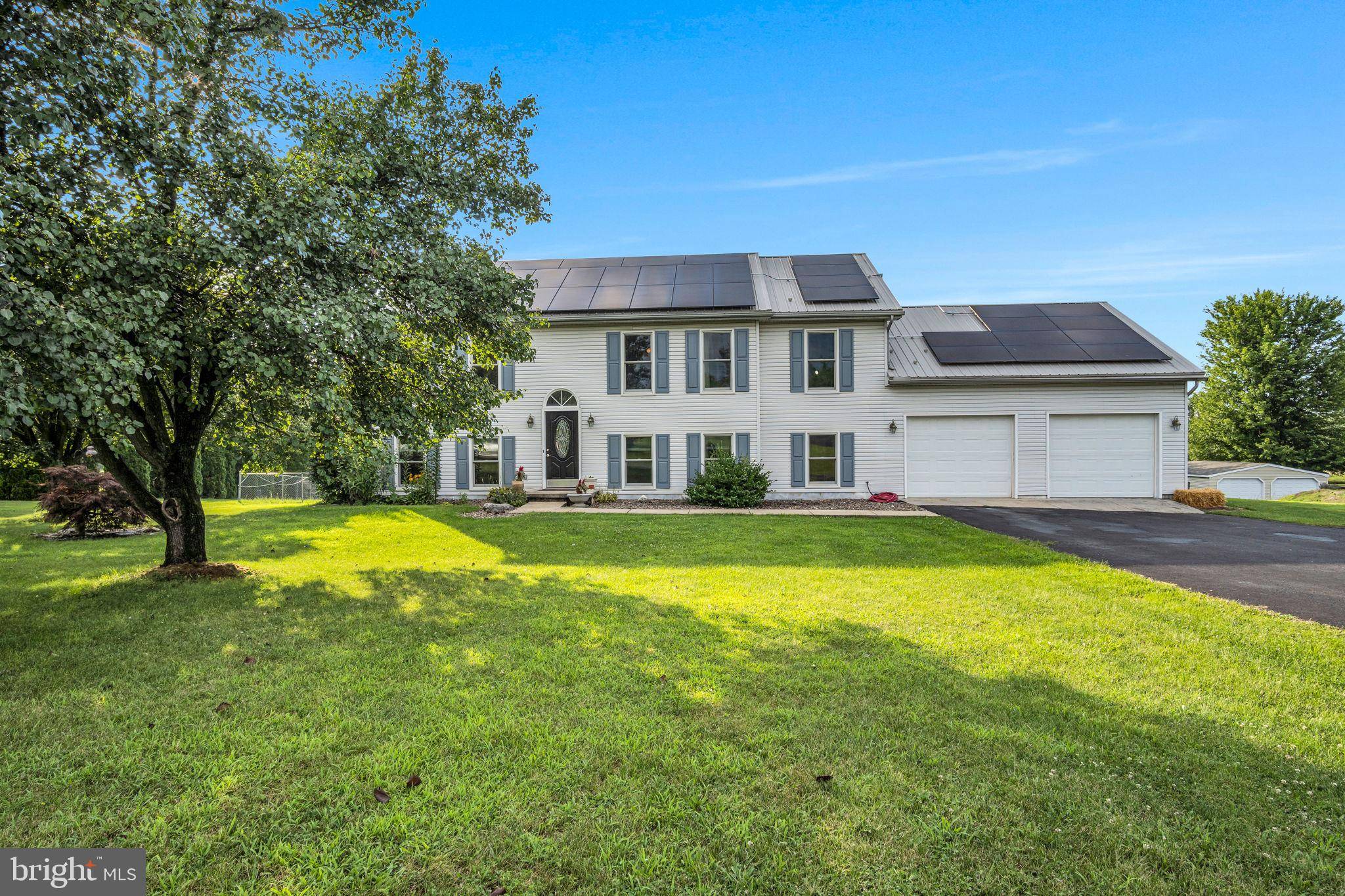30 WATSON DR Carlisle, PA 17015
6 Beds
4 Baths
3,282 SqFt
UPDATED:
Key Details
Property Type Single Family Home
Sub Type Detached
Listing Status Coming Soon
Purchase Type For Sale
Square Footage 3,282 sqft
Price per Sqft $150
Subdivision Crossroad School Est
MLS Listing ID PACB2042152
Style Bi-level
Bedrooms 6
Full Baths 4
HOA Y/N N
Abv Grd Liv Area 3,282
Year Built 1997
Available Date 2025-07-18
Annual Tax Amount $5,968
Tax Year 2024
Lot Size 2.080 Acres
Acres 2.08
Property Sub-Type Detached
Source BRIGHT
Property Description
Inside, the main level features the first of two family areas, an updated kitchen and dining area, and abundant natural light. This level includes three bedrooms, including the large primary suite which features a walk in closet and an updated bathroom.
The lower level provides a 2nd generously sized family room, two additional bedrooms,a full bathroom and a dedicated laundry area, offering comfort and versatility for a range of living arrangements.
Adjacent to the main living space, the private in-law suite offers incredible flexibility for extended family, guests, or even rental potential. Complete with its own kitchen, spacious family room, full bathroom, large bedroom, and separate laundry hookups, this suite provides independence while maintaining close connection to the main home. It also has a private entrance for added privacy and ease of access.
Step outside to enjoy a fenced backyard area complete with a fire pit and conversation area, perfect for evening gatherings. The paved driveway easily fits up to 10 vehicles, and the two-car garage adds even more convenience.
This home also features a full-house solar panel array, helping to significantly reduce energy costs while offering eco-conscious living without sacrificing performance or comfort. Other major upgrades include a metal roof and a completely replaced septic system both within the last 5 years—providing long-term peace of mind.
This is the rare property that combines country serenity, multi-generational functionality, and energy-efficient luxury in one of the most sought after neighborhoods in Central PA—all just minutes from downtown Carlisle shopping, major routes, and schools—with no HOA.
Location
State PA
County Cumberland
Area West Pennsboro Twp (14446)
Zoning R1
Rooms
Other Rooms In-Law/auPair/Suite
Main Level Bedrooms 4
Interior
Interior Features Bathroom - Tub Shower, Bathroom - Walk-In Shower, Carpet, Ceiling Fan(s), Walk-in Closet(s), Upgraded Countertops, Primary Bath(s)
Hot Water Electric
Heating Central, Forced Air
Cooling Central A/C
Inclusions Oven/Range, Dishwasher, Microwave, Refrigerator in primary, others through negotiation.
Equipment Dishwasher, Oven/Range - Electric, Microwave, Water Heater, Refrigerator
Furnishings No
Fireplace N
Appliance Dishwasher, Oven/Range - Electric, Microwave, Water Heater, Refrigerator
Heat Source Electric, Solar
Exterior
Parking Features Garage - Front Entry, Garage Door Opener, Additional Storage Area, Oversized, Inside Access
Garage Spaces 10.0
Fence Chain Link, Rear
Water Access N
View Garden/Lawn, Trees/Woods
Roof Type Metal
Street Surface Paved
Accessibility None
Road Frontage Boro/Township
Attached Garage 2
Total Parking Spaces 10
Garage Y
Building
Story 2
Foundation Concrete Perimeter
Sewer On Site Septic
Water Private, Well
Architectural Style Bi-level
Level or Stories 2
Additional Building Above Grade, Below Grade
Structure Type Dry Wall
New Construction N
Schools
High Schools Big Spring
School District Big Spring
Others
Senior Community No
Tax ID 46-08-0587-098
Ownership Fee Simple
SqFt Source Assessor
Acceptable Financing Conventional, Cash, FHA, VA, Other
Listing Terms Conventional, Cash, FHA, VA, Other
Financing Conventional,Cash,FHA,VA,Other
Special Listing Condition Standard
Virtual Tour https://nieri-creative-1.aryeo.com/sites/qagvxnw/unbranded

GET MORE INFORMATION





