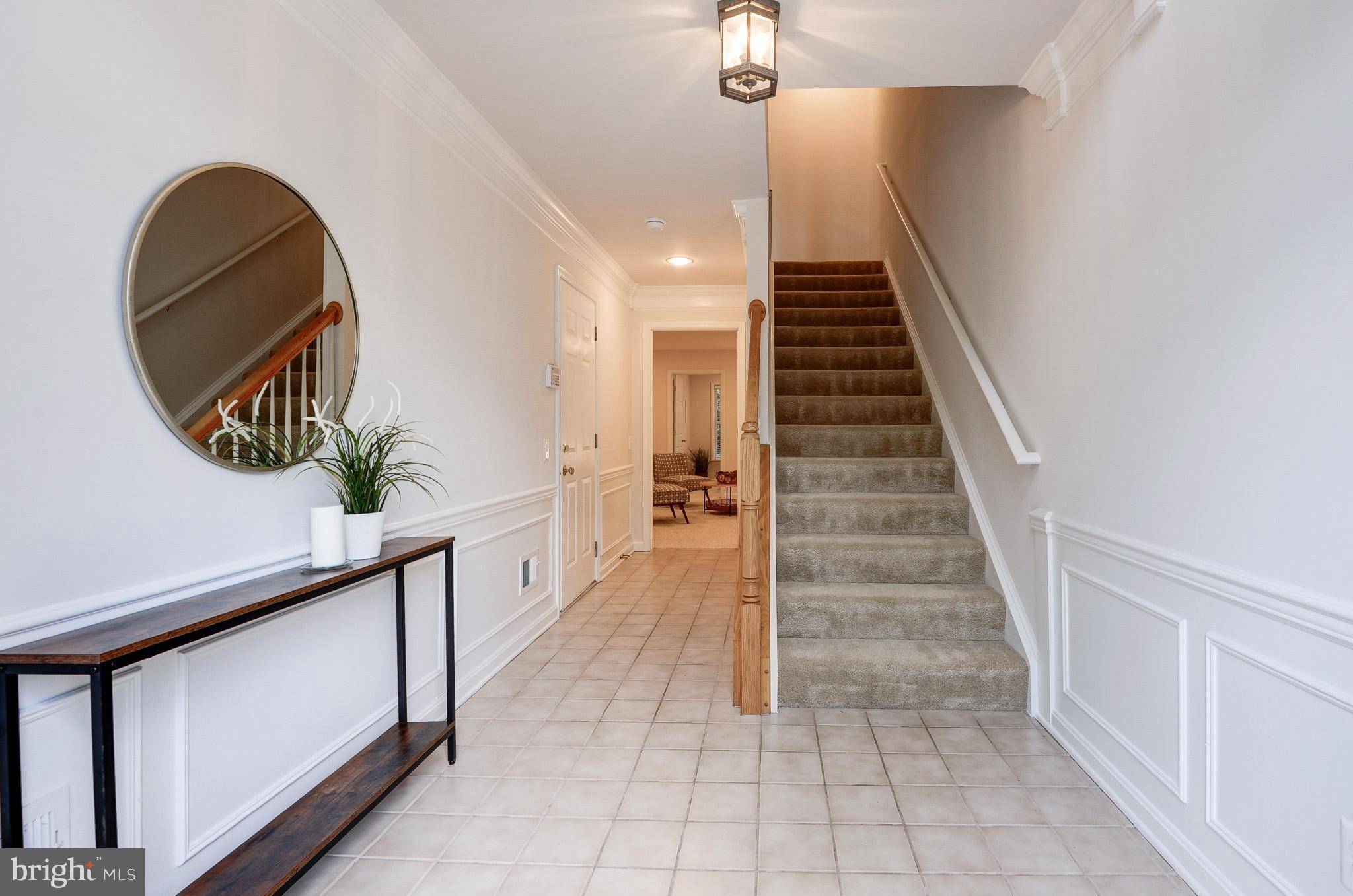5290 JULE STAR DR Centreville, VA 20120
3 Beds
4 Baths
2,500 SqFt
UPDATED:
Key Details
Property Type Townhouse
Sub Type Interior Row/Townhouse
Listing Status Active
Purchase Type For Sale
Square Footage 2,500 sqft
Price per Sqft $275
Subdivision Fair Crest
MLS Listing ID VAFX2256008
Style Colonial
Bedrooms 3
Full Baths 3
Half Baths 1
HOA Fees $8/mo
HOA Y/N Y
Abv Grd Liv Area 1,680
Year Built 2003
Annual Tax Amount $7,341
Tax Year 2025
Lot Size 1,540 Sqft
Acres 0.04
Property Sub-Type Interior Row/Townhouse
Source BRIGHT
Property Description
AT A GLANCE: Home is tucked-in to no-pass thru street, feeling quite & private, yet easy hop to major sub-division steets | Nice tree line & ample car parking spaces for guests at front | Attached front load one car garage + driveway | SILVERBROOK floor plan w/rear extensions, interior finished, app. 2,500 sq ft at its 3 lvls, equipped w/generously spaced 3 bed rms, 3 full bath rms, & a powder rm | Long windows thru out the home bringing in abundant sunlight | Plenty of recessed lights | Ceiling fans | 194 sq ft deck space
CAPITAL IMPROVEMENTS: 2025 - Entire home freshly painted | 2024 - Microwave | 2023 - LVP flooring at main lvl | 2022 - Primary bath rm renovation | 2021 - HVAC, Gas Range, Dishwasher, Washer & Dryer | 2020 - New Roof
MAIN LVL: Flowing liv & din areas | Cozy family/sun rm area | Kitchen w/wrap aroung counterspace, SS appliances, wrap around counterspace, sink, & backsplash | Huge breakfast area | Pantry | Sliding door to deck
UPPER LVL: Open hallway area | Primary bedrm w/large walk-in closet & linen closet. Primary bath w/his & her vanities, linen closet, tub w/jets, standing rimless glass shower enclosure w/jet sprays, & separate water closet | 2 secondary bed rms that share a hall bath
LOWER LVL_WALKOUT BASEMENT: Two story foyer | Shadow boxes, chair railing, & crown molding trim work | Rear exit door leads to backyard | Cozy recreational area | Den off of rec area is available to your creativity & imagination; can be a legal fourth bedrm (has a legal size window) or an office area, or a yoga/excerice rm | A full bath | Laundry | Coat closet | Garage access | Garage opener & keypad
HOA AMENITIES: Community Clubhouse, Swimming pool & baby pool, two tennis courts, playground & walking trails
UNBEATABLE HEART THROB LOCATION: Located in the heart of Centreville, w/an array of shopping, dining, schools, & attractions nearby, minutes from Dulles Airport, & an easy drive from downtown Washington D.C. | Just a short distance to Arrowhead Park Field, Fair Lakes Shopping Center, Costco, Trader Joe's, Cinemark Centreville, & much more
Excellence in style, function & location
Location
State VA
County Fairfax
Zoning 308
Rooms
Other Rooms Living Room, Dining Room, Primary Bedroom, Bedroom 2, Bedroom 3, Kitchen, Family Room, Foyer, Breakfast Room, Laundry, Office, Recreation Room, Bathroom 2, Primary Bathroom, Full Bath, Half Bath
Basement Fully Finished, Interior Access, Outside Entrance, Rear Entrance, Walkout Level
Interior
Interior Features Primary Bath(s), Wood Floors, Recessed Lighting, Bathroom - Soaking Tub, Bathroom - Tub Shower, Walk-in Closet(s), Carpet, Family Room Off Kitchen, Kitchen - Island, Pantry, Bathroom - Walk-In Shower, Breakfast Area, Ceiling Fan(s), Combination Dining/Living, Dining Area
Hot Water Natural Gas
Heating Central
Cooling Central A/C, Ceiling Fan(s)
Flooring Ceramic Tile, Carpet, Luxury Vinyl Plank
Equipment Dishwasher, Disposal, Exhaust Fan, Icemaker, Refrigerator, Water Dispenser, Built-In Microwave, Washer, Dryer, Stove, Water Heater
Fireplace N
Window Features Screens
Appliance Dishwasher, Disposal, Exhaust Fan, Icemaker, Refrigerator, Water Dispenser, Built-In Microwave, Washer, Dryer, Stove, Water Heater
Heat Source Natural Gas
Laundry Basement
Exterior
Exterior Feature Deck(s)
Parking Features Garage Door Opener, Inside Access, Garage - Front Entry
Garage Spaces 2.0
Amenities Available Common Grounds, Club House, Pool - Outdoor, Tot Lots/Playground, Bike Trail, Jog/Walk Path, Swimming Pool, Tennis Courts
Water Access N
Roof Type Composite,Shingle
Accessibility None
Porch Deck(s)
Attached Garage 1
Total Parking Spaces 2
Garage Y
Building
Story 3
Foundation Concrete Perimeter, Slab
Sewer Public Sewer
Water Public
Architectural Style Colonial
Level or Stories 3
Additional Building Above Grade, Below Grade
Structure Type 9'+ Ceilings
New Construction N
Schools
Elementary Schools Powell
Middle Schools Liberty
High Schools Centreville
School District Fairfax County Public Schools
Others
Pets Allowed Y
HOA Fee Include Common Area Maintenance,Trash,Snow Removal,Pool(s)
Senior Community No
Tax ID 0553 18030100
Ownership Fee Simple
SqFt Source Assessor
Horse Property N
Special Listing Condition Standard
Pets Allowed No Pet Restrictions
Virtual Tour https://my.matterport.com/show/?m=m9TYqXeXond

GET MORE INFORMATION





