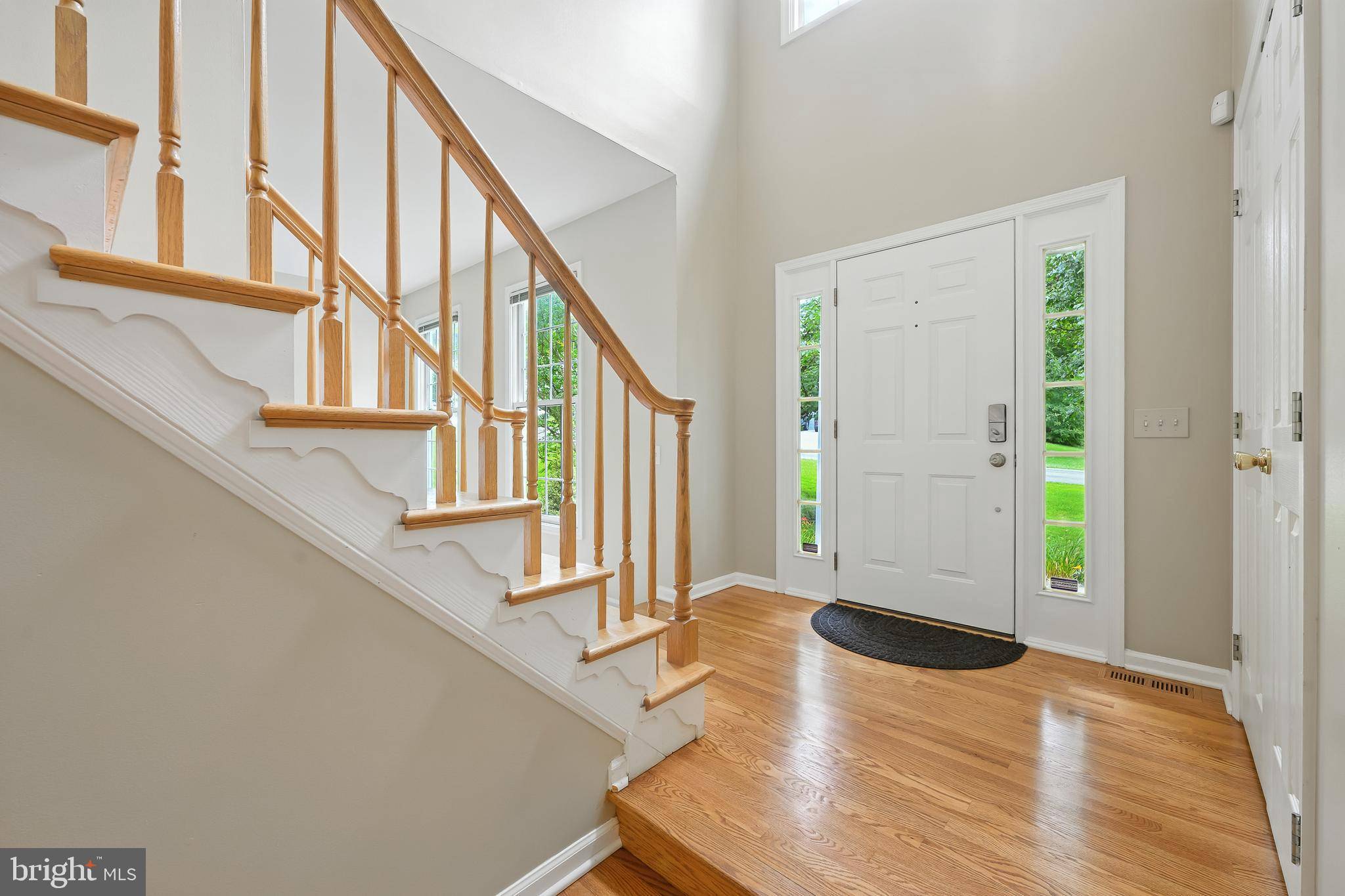137 CAMBRIDGE RD Landenberg, PA 19350
4 Beds
3 Baths
2,368 SqFt
UPDATED:
Key Details
Property Type Single Family Home
Sub Type Detached
Listing Status Coming Soon
Purchase Type For Sale
Square Footage 2,368 sqft
Price per Sqft $249
Subdivision Somerset Lake
MLS Listing ID PACT2103262
Style Traditional,Colonial
Bedrooms 4
Full Baths 2
Half Baths 1
HOA Fees $33/qua
HOA Y/N Y
Abv Grd Liv Area 2,368
Year Built 1996
Available Date 2025-07-18
Annual Tax Amount $7,918
Tax Year 2024
Lot Size 0.290 Acres
Acres 0.29
Lot Dimensions 0.00 x 0.00
Property Sub-Type Detached
Source BRIGHT
Property Description
Step inside to a dramatic two-story foyer that sets the tone for this elegant and functional layout. The formal living and dining rooms offer ideal spaces for entertaining, while the inviting family room, with its cozy fireplace and glass doors to the rear deck, flows seamlessly into the heart of the home—the kitchen.
The eat-in kitchen features granite countertops, a large center island, crisp white cabinetry, stainless steel refrigerator, and a stylish tile backsplash—everything you need for daily living and hosting guests.
Upstairs, the spacious primary suite serves as a peaceful retreat, complete with a vaulted ceiling, an expansive walk-in closet with built-ins, and a luxurious en-suite bathroom offering a double vanity, oversized soaking tub, and separate shower. Three additional generously sized bedrooms share a well-appointed hall bath.
The finished walk-out lower level expands your living space with endless possibilities—whether you envision a home gym, game room, playroom, or media area, this flexible space can meet your needs.
Outdoors, enjoy a private oasis with mature trees, flowering plants, and a charming rambling stream. A two-car garage completes the picture.
Don't miss this opportunity to live in one of Landenberg's most desirable communities—where nature, neighborhood, and comfort come together.
Location
State PA
County Chester
Area New Garden Twp (10360)
Zoning RES
Rooms
Other Rooms Living Room, Dining Room, Primary Bedroom, Bedroom 2, Bedroom 3, Bedroom 4, Kitchen, Family Room, Recreation Room
Basement Walkout Level, Partially Finished
Interior
Interior Features Ceiling Fan(s), Kitchen - Eat-In, Kitchen - Island, Pantry, Primary Bath(s), Walk-in Closet(s), Wood Floors
Hot Water Natural Gas
Cooling Central A/C
Fireplaces Number 1
Fireplace Y
Heat Source Natural Gas
Exterior
Parking Features Garage - Front Entry, Inside Access
Garage Spaces 2.0
Amenities Available Tennis Courts, Club House, Pool - Outdoor
Water Access N
Accessibility None
Attached Garage 2
Total Parking Spaces 2
Garage Y
Building
Story 2
Foundation Concrete Perimeter
Sewer Public Sewer
Water Public
Architectural Style Traditional, Colonial
Level or Stories 2
Additional Building Above Grade, Below Grade
New Construction N
Schools
Elementary Schools New Garden
Middle Schools Kennett
High Schools Kennett
School District Kennett Consolidated
Others
HOA Fee Include Health Club,Pool(s)
Senior Community No
Tax ID 60-06 -0227
Ownership Fee Simple
SqFt Source Assessor
Acceptable Financing Cash, Conventional
Listing Terms Cash, Conventional
Financing Cash,Conventional
Special Listing Condition Standard
Virtual Tour https://www.compass.com/marketing-center/editor/v2/flipbook/fa32db4b-ab08-47fe-b136-d6ae3ffc15f2

GET MORE INFORMATION





