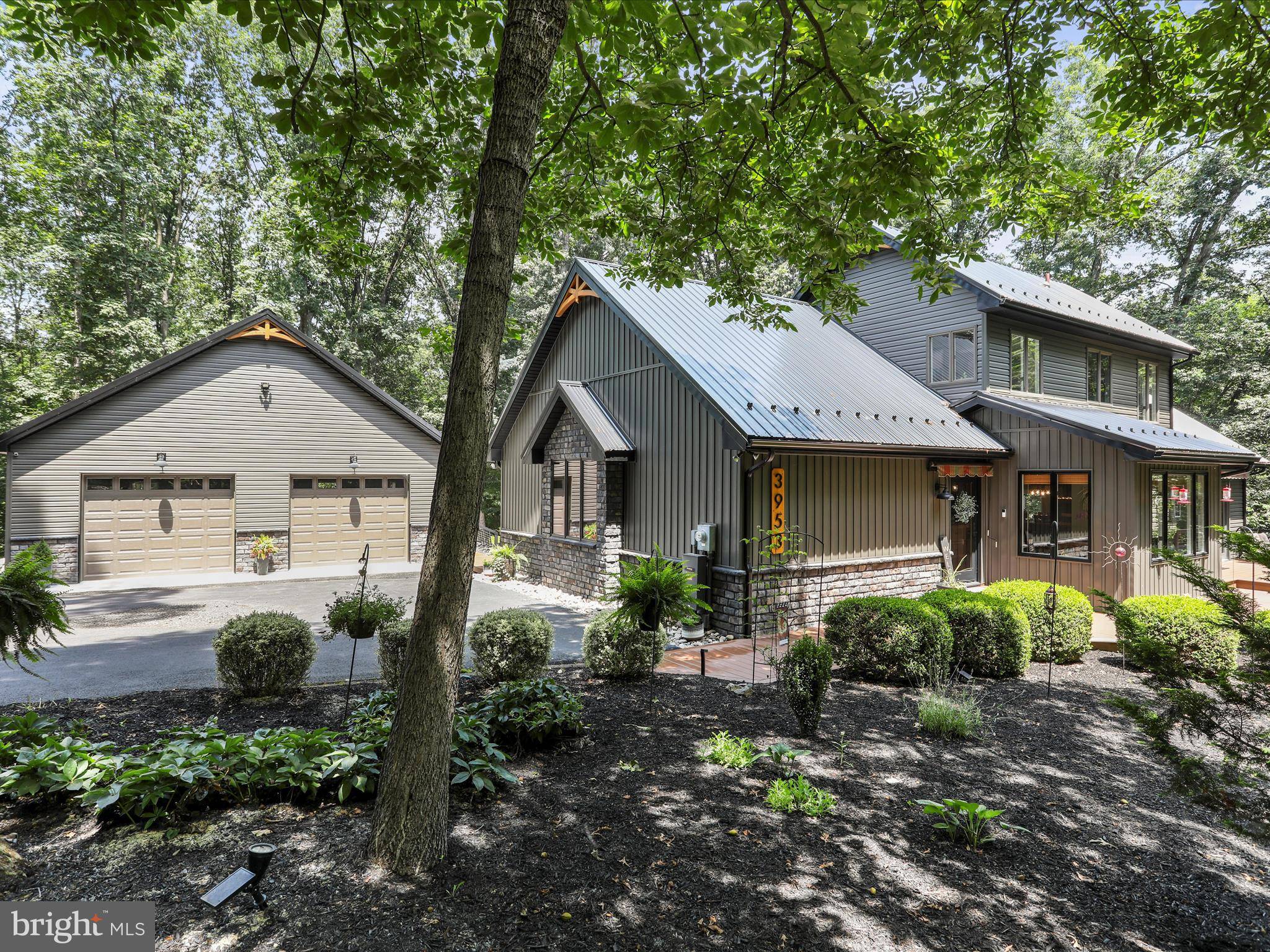3953 W WEAVER ROAD Greencastle, PA 17225
2 Beds
3 Baths
3,546 SqFt
OPEN HOUSE
Sun Jul 27, 1:00pm - 3:00pm
UPDATED:
Key Details
Property Type Single Family Home
Sub Type Detached
Listing Status Coming Soon
Purchase Type For Sale
Square Footage 3,546 sqft
Price per Sqft $239
Subdivision Covered Bridge Estates
MLS Listing ID PAFL2027010
Style Cape Cod
Bedrooms 2
Full Baths 3
HOA Y/N N
Abv Grd Liv Area 2,546
Year Built 1987
Available Date 2025-07-21
Annual Tax Amount $5,799
Tax Year 2024
Lot Size 9.510 Acres
Acres 9.51
Property Sub-Type Detached
Source BRIGHT
Property Description
Tucked away on a peaceful dead-end street and backing to the scenic Conococheague Creek, this beautifully remodeled 2-bedroom, 3-bath home is a rare find. Offering privacy, comfort, and thoughtful design, it's just a short walk to Martin's Mill Bridge and Park.
Step inside to a bright, open-concept layout that blends comfort and functionality. Rich 3/4" hickory hardwood floors flow throughout the main level, connecting a stunning chef's kitchen, eat-in dining area, and cozy breakfast nook—perfect for casual mornings or family meals. The kitchen is a true centerpiece, featuring a large island, Ruvati sink with accessories, propane stove, deep storage drawers, and a custom pull-out for your KitchenAid mixer.
Adjacent to the kitchen, a wet bar with a Ruvati sink and pellet stove enhance the entertaining space, while the sunken step-down living room invites you to relax by the stone gas fireplace surrounded by windows and direct access to the Trek deck—ideal for indoor-outdoor living.
The spacious main-level primary suite offers a walk-in closet and a spa-style bath with soaking tub, walk-in tile shower, and private toilet room. A full bath, laundry/mudroom with Ruvati sink, and pantry round out the main floor.
Upstairs, 3/4" hickory hardwood floors lead to a second bedroom with generous closet space is accompanied by a full bath with heated floors and walk-in shower, plus a dedicated office or flex room.
The finished walk-out basement adds even more living space, including a pellet stove, storage room, and exterior access—great for guests, hobbies, or a home gym.
Outside, enjoy the newly landscaped yard, large patio with fire pit and swing, and low-maintenance Trek deck with cable railing and three awnings. Two charming potting sheds sit along the private driveway, while the oversized 2-car detached garage includes utility hookups for a future outbuilding or workshop.
Additional upgrades include central vacuum on all three levels, Reverse Osmosis drinking water, durable metal roof, full re-insulation with whole-house wrap installed by Fisher Brothers, two pellet stoves, and a whole-house generator.
A truly turnkey home combining modern luxury with peaceful surroundings—don't miss this one-of-a-kind retreat!
Owner Dawn N. Crilley-Shank is PA & MD licensed Broker/Owner in RE/MAX Elite Services.
Second Owner Nelson E. Shank, is partner in RE/MAX Elite Services.
Location
State PA
County Franklin
Area Antrim Twp (14501)
Zoning RES
Rooms
Other Rooms Living Room, Primary Bedroom, Bedroom 2, Kitchen, Breakfast Room, Laundry, Office, Recreation Room, Storage Room, Utility Room, Bonus Room, Primary Bathroom, Full Bath
Basement Interior Access, Outside Entrance, Partially Finished, Rear Entrance, Walkout Level, Windows, Workshop, Shelving, Improved, Heated
Main Level Bedrooms 1
Interior
Interior Features Bathroom - Walk-In Shower, Bathroom - Stall Shower, Breakfast Area, Ceiling Fan(s), Central Vacuum, Combination Kitchen/Dining, Dining Area, Entry Level Bedroom, Floor Plan - Open, Kitchen - Island, Pantry, Stove - Pellet, Upgraded Countertops, Walk-in Closet(s), Water Treat System, Window Treatments, Wood Floors, Bathroom - Soaking Tub
Hot Water Electric
Heating Programmable Thermostat, Wall Unit, Baseboard - Electric, Other
Cooling Ductless/Mini-Split, Ceiling Fan(s)
Flooring Ceramic Tile, Hardwood, Vinyl, Other, Laminate Plank
Fireplaces Number 1
Fireplaces Type Gas/Propane, Mantel(s), Stone, Other
Inclusions 2 Stoves, 2 Refrigerators, Mini Refrigerator, Microwave, Dishwasher, Freezer, Pantry cabinets, Washer, Dryer, Shelving in basement, Gun Safe and Whole House Generator
Equipment Central Vacuum, Dishwasher, Dryer - Front Loading, Exhaust Fan, Extra Refrigerator/Freezer, Icemaker, Microwave, Oven/Range - Gas, Refrigerator, Stainless Steel Appliances, Washer - Front Loading, Water Conditioner - Owned, Water Dispenser, Water Heater
Fireplace Y
Window Features Sliding,Storm,Screens,Transom
Appliance Central Vacuum, Dishwasher, Dryer - Front Loading, Exhaust Fan, Extra Refrigerator/Freezer, Icemaker, Microwave, Oven/Range - Gas, Refrigerator, Stainless Steel Appliances, Washer - Front Loading, Water Conditioner - Owned, Water Dispenser, Water Heater
Heat Source Electric, Propane - Owned, Other
Laundry Dryer In Unit, Main Floor, Washer In Unit
Exterior
Exterior Feature Deck(s), Patio(s), Porch(es), Wrap Around
Parking Features Garage - Front Entry, Garage Door Opener, Oversized, Additional Storage Area
Garage Spaces 12.0
Utilities Available Cable TV, Propane
Water Access N
View Creek/Stream, Trees/Woods
Roof Type Metal
Street Surface Black Top
Accessibility None
Porch Deck(s), Patio(s), Porch(es), Wrap Around
Total Parking Spaces 12
Garage Y
Building
Lot Description Front Yard, Hunting Available, Landscaping, Private, Rear Yard, Secluded, Stream/Creek, Trees/Wooded
Story 3
Foundation Concrete Perimeter
Sewer Private Septic Tank
Water Well, Filter
Architectural Style Cape Cod
Level or Stories 3
Additional Building Above Grade, Below Grade
Structure Type 9'+ Ceilings,Dry Wall,Wood Ceilings,Masonry,Metal Walls
New Construction N
Schools
School District Greencastle-Antrim
Others
Pets Allowed Y
Senior Community No
Tax ID 01-0A21.-163.-000000
Ownership Fee Simple
SqFt Source Assessor
Security Features Carbon Monoxide Detector(s),Smoke Detector
Acceptable Financing Cash, Conventional, FHA, VA
Listing Terms Cash, Conventional, FHA, VA
Financing Cash,Conventional,FHA,VA
Special Listing Condition Standard
Pets Allowed No Pet Restrictions
Virtual Tour https://my.matterport.com/show/?m=jvoiyDj6MB5&mls=1

GET MORE INFORMATION





