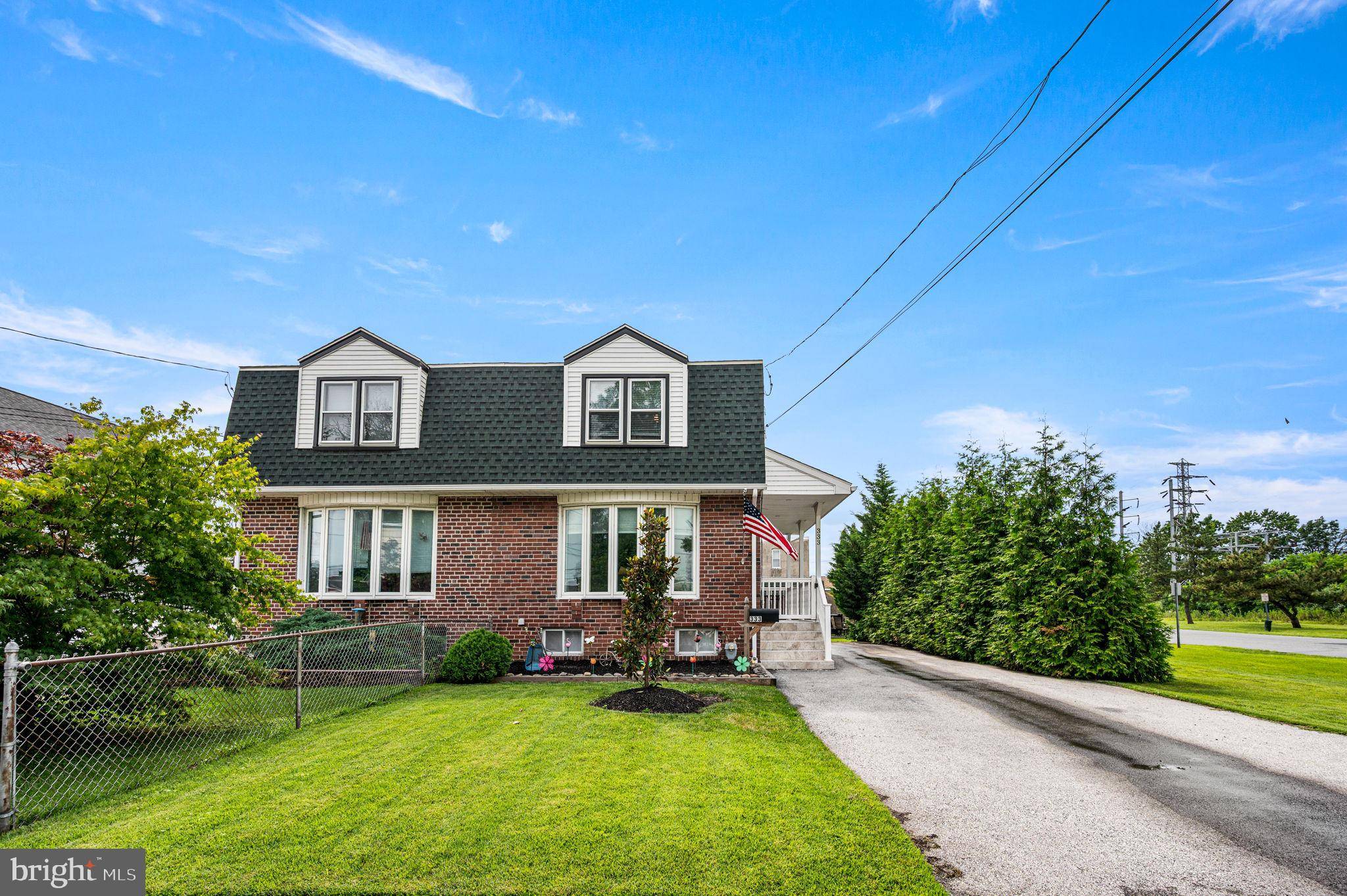333 JANSEN AVE Essington, PA 19029
3 Beds
2 Baths
1,368 SqFt
UPDATED:
Key Details
Property Type Single Family Home, Townhouse
Sub Type Twin/Semi-Detached
Listing Status Under Contract
Purchase Type For Sale
Square Footage 1,368 sqft
Price per Sqft $208
Subdivision None Available
MLS Listing ID PADE2094832
Style Traditional
Bedrooms 3
Full Baths 1
Half Baths 1
HOA Y/N N
Abv Grd Liv Area 1,368
Year Built 1960
Annual Tax Amount $4,415
Tax Year 2024
Lot Size 3,920 Sqft
Acres 0.09
Lot Dimensions 37.00 x 100.00
Property Sub-Type Twin/Semi-Detached
Source BRIGHT
Property Description
The first floor features a neutral color palette, a bright living room with a charming bow window, a convenient powder room, a formal dining room with hardwood flooring, and a kitchen that opens to a large, private backyard oasis—perfect for relaxing or entertaining. Ceiling fans and natural light flow throughout the home, enhancing comfort and style.
The partially finished basement provides a large space for entertaining, plus a generous storage area. Upstairs, you'll find three spacious bedrooms and a full ceramic tile bathroom.
The backyard shed is fully finished—complete with flooring, drywall, recessed lighting (high hats), and air conditioning—offering versatile space ideal for a home office, studio, gym, or creative retreat.
Additional highlights include a new roof and numerous upgrades throughout. Conveniently located just minutes from I-95, Philadelphia International Airport, the 291 corridor, and only 15 minutes to Center City Philadelphia.
This move-in-ready gem is a must-see—schedule your showing today!
Location
State PA
County Delaware
Area Tinicum Twp (10445)
Zoning RESINDENTIAL
Interior
Interior Features Bathroom - Tub Shower, Carpet, Ceiling Fan(s), Dining Area, Floor Plan - Traditional, Kitchen - Galley, Recessed Lighting, Window Treatments, Wood Floors
Hot Water Natural Gas
Heating Hot Water
Cooling Central A/C
Flooring Carpet, Ceramic Tile, Hardwood, Luxury Vinyl Plank
Inclusions washer, dryer, refrigerator
Equipment Built-In Microwave, Built-In Range, Dishwasher, Dryer, Microwave, Oven/Range - Gas, Washer
Fireplace N
Appliance Built-In Microwave, Built-In Range, Dishwasher, Dryer, Microwave, Oven/Range - Gas, Washer
Heat Source Natural Gas
Laundry Basement
Exterior
Exterior Feature Enclosed, Porch(es), Patio(s)
Garage Spaces 3.0
Utilities Available Cable TV
Water Access N
View Street
Accessibility None
Porch Enclosed, Porch(es), Patio(s)
Total Parking Spaces 3
Garage N
Building
Lot Description Front Yard, Rear Yard
Story 2
Foundation Concrete Perimeter
Sewer Public Sewer
Water Public
Architectural Style Traditional
Level or Stories 2
Additional Building Above Grade, Below Grade
New Construction N
Schools
School District Interboro
Others
Senior Community No
Tax ID 45-00-00649-00
Ownership Fee Simple
SqFt Source Assessor
Security Features Smoke Detector
Acceptable Financing Cash, Conventional, FHA, VA
Listing Terms Cash, Conventional, FHA, VA
Financing Cash,Conventional,FHA,VA
Special Listing Condition Standard

GET MORE INFORMATION





