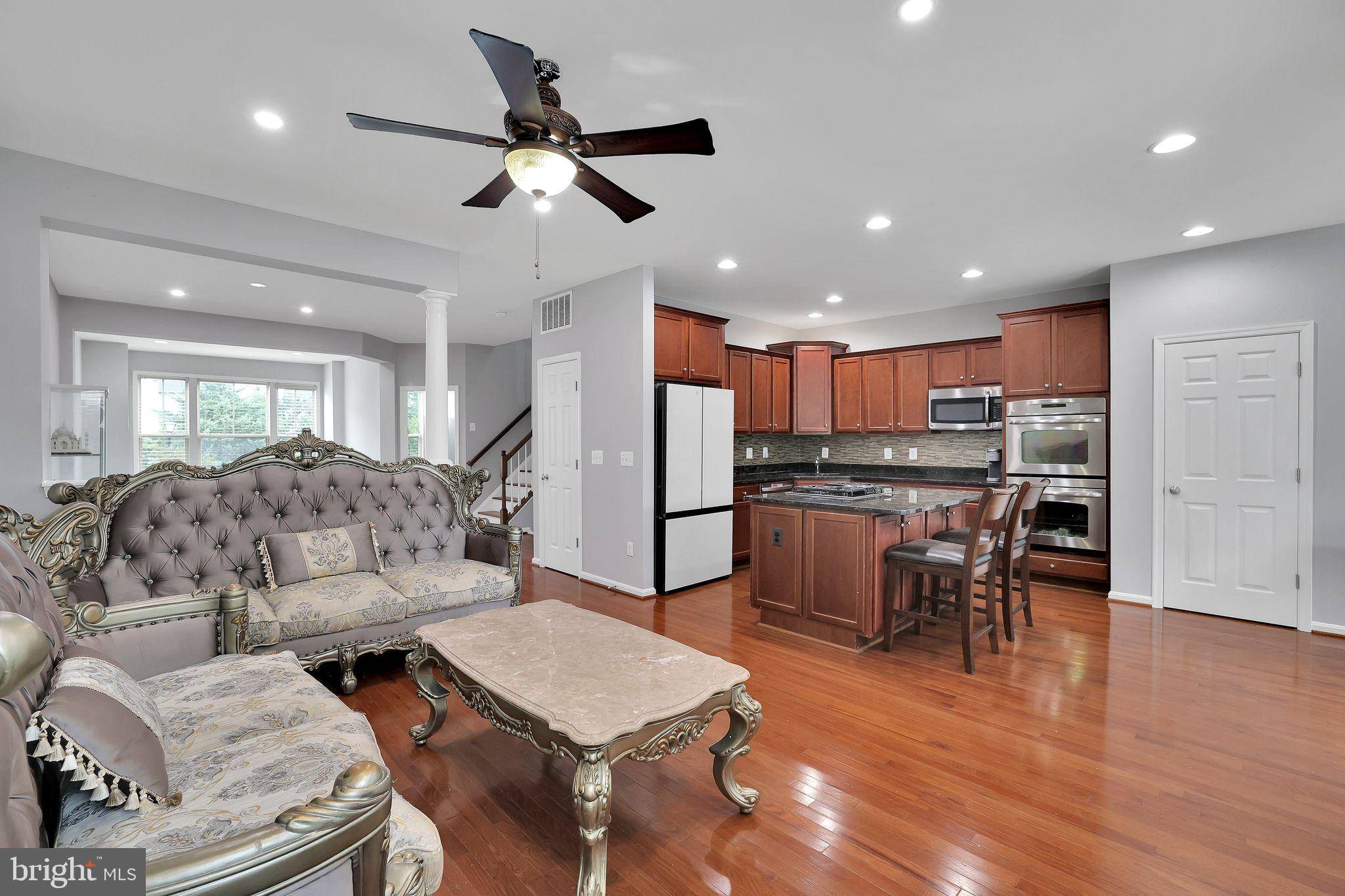42712 OGILVIE SQ Ashburn, VA 20148
4 Beds
4 Baths
2,900 SqFt
OPEN HOUSE
Sat Jul 19, 12:00am - 3:00pm
Sun Jul 20, 11:00am - 1:00pm
Sun Jul 20, 12:00pm - 2:00pm
UPDATED:
Key Details
Property Type Townhouse
Sub Type End of Row/Townhouse
Listing Status Active
Purchase Type For Sale
Square Footage 2,900 sqft
Price per Sqft $274
Subdivision Alexanders Chase
MLS Listing ID VALO2102054
Style Other
Bedrooms 4
Full Baths 3
Half Baths 1
HOA Fees $7/mo
HOA Y/N Y
Abv Grd Liv Area 2,900
Year Built 2013
Available Date 2025-07-17
Annual Tax Amount $6,136
Tax Year 2025
Lot Size 2,178 Sqft
Acres 0.05
Property Sub-Type End of Row/Townhouse
Source BRIGHT
Property Description
Inside, you'll find a thoughtfully updated interior featuring new LVP flooring (2024) and newly installed LVP on the third floor (2025), fresh LED recessed lighting (2024), and a striking new hardwood staircase. The main level boasts gleaming hardwood floors and a spacious living area anchored by a cozy gas fireplace. The gourmet kitchen is the heart of the home, showcasing granite countertops, abundant cabinetry, and stainless steel appliances—including a brand-new refrigerator—making it ideal for both daily living and hosting.
Upstairs, the expansive primary suite offers a private retreat with a sitting area, two walk-in custom closets, and a spa-like bathroom. Additional highlights include newly upgraded toilets (2024), a brand-new HVAC system (2024), a valet/mudroom area for added convenience, and a 2-car garage with sleek flooring.
Community amenities such as tot lots and tennis courts, along with close proximity to top-rated schools and the Silver Line Metro, complete the package. With structural bump-outs on all levels and modern upgrades throughout, this home delivers the perfect blend of comfort and sophistication. Schedule your showing today and experience why this one truly stands out.
Location
State VA
County Loudoun
Zoning PDH4
Rooms
Main Level Bedrooms 1
Interior
Hot Water Natural Gas
Heating Forced Air
Cooling Central A/C
Fireplaces Number 1
Fireplace Y
Heat Source Electric
Exterior
Parking Features Garage - Front Entry
Garage Spaces 2.0
Water Access N
Accessibility Other
Attached Garage 2
Total Parking Spaces 2
Garage Y
Building
Story 3
Foundation Slab
Sewer No Septic System
Water Public
Architectural Style Other
Level or Stories 3
Additional Building Above Grade, Below Grade
New Construction N
Schools
School District Loudoun County Public Schools
Others
Senior Community No
Tax ID 157381441000
Ownership Fee Simple
SqFt Source Assessor
Special Listing Condition Standard

GET MORE INFORMATION





