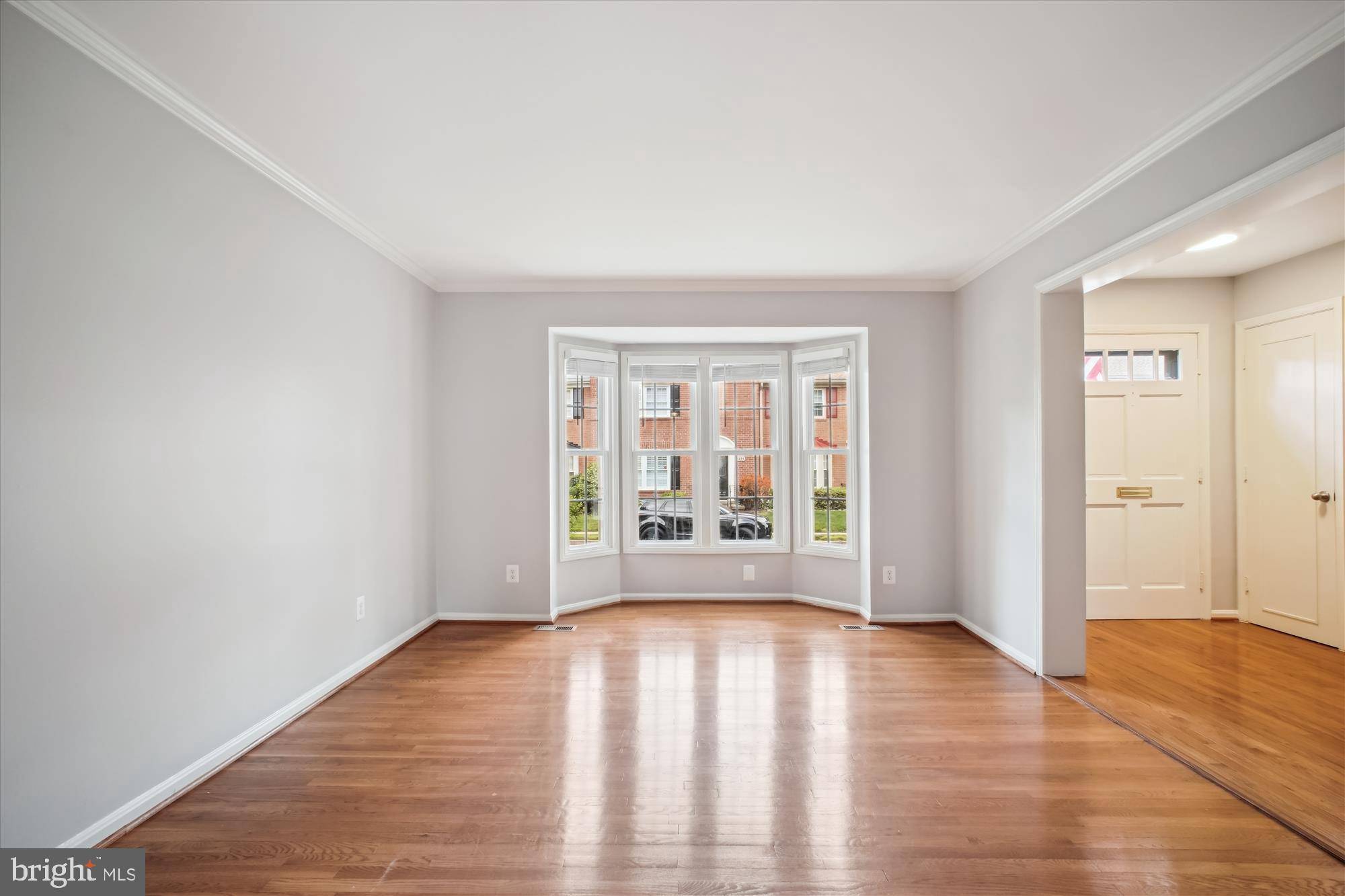8436 WILLOW FORGE RD Springfield, VA 22152
3 Beds
3 Baths
2,304 SqFt
UPDATED:
Key Details
Property Type Townhouse
Sub Type Interior Row/Townhouse
Listing Status Pending
Purchase Type For Rent
Square Footage 2,304 sqft
Subdivision Charlestown
MLS Listing ID VAFX2246738
Style Colonial
Bedrooms 3
Full Baths 2
Half Baths 1
HOA Y/N N
Abv Grd Liv Area 1,554
Year Built 1970
Available Date 2025-06-16
Lot Size 1,347 Sqft
Acres 0.03
Property Sub-Type Interior Row/Townhouse
Source BRIGHT
Property Description
Step into a dramatic entryway with a curved staircase and gleaming hardwood floors that continue through the main and upper levels. The remodeled kitchen opens directly to a massive private patio—perfect for easy BBQs—and provides convenient access to rear parking. Plantation shutters, newer windows, and fresh touches throughout make this home feel crisp and inviting.
Upstairs you'll find spacious bedrooms, including a primary suite with dual walk-in closets and plenty of storage. The finished basement features warm beaded paneling and flexible space for a rec room, office, or guest area.
This home is tucked into a peaceful, tree-lined community with easy access to pools, playgrounds, walking paths, and tennis courts. Have the kids walk to school as the property is walking distance to sought after West Springfield HS and Cardinal Forest! You're just minutes to Whole Foods, Giant, Trader Joes, restaurants, and shopping in West Springfield, plus quick access to commuter routes including I-95, the Fairfax County Parkway, and the VRE.
Location
State VA
County Fairfax
Zoning 370
Rooms
Basement Full
Interior
Interior Features Carpet, Curved Staircase, Pantry, Walk-in Closet(s), Formal/Separate Dining Room
Hot Water Electric
Heating Forced Air
Cooling Central A/C, Ceiling Fan(s)
Flooring Carpet, Hardwood
Equipment Built-In Microwave, Dishwasher, Disposal, Dryer - Electric, Exhaust Fan, Icemaker, Microwave, Refrigerator, Stainless Steel Appliances, Washer, Water Heater
Fireplace N
Appliance Built-In Microwave, Dishwasher, Disposal, Dryer - Electric, Exhaust Fan, Icemaker, Microwave, Refrigerator, Stainless Steel Appliances, Washer, Water Heater
Heat Source Natural Gas
Laundry Basement
Exterior
Exterior Feature Patio(s)
Parking On Site 2
Amenities Available Common Grounds, Tot Lots/Playground
Water Access N
Accessibility None
Porch Patio(s)
Garage N
Building
Story 3
Foundation Other
Sewer Public Sewer
Water Public
Architectural Style Colonial
Level or Stories 3
Additional Building Above Grade, Below Grade
New Construction N
Schools
Elementary Schools Cardinal Forest
Middle Schools Irving
High Schools West Springfield
School District Fairfax County Public Schools
Others
Pets Allowed Y
HOA Fee Include Common Area Maintenance,Ext Bldg Maint,Lawn Care Front,Reserve Funds,Snow Removal,Trash,Road Maintenance,Sauna
Senior Community No
Tax ID 0793 14 0053B
Ownership Other
SqFt Source Assessor
Pets Allowed Case by Case Basis, Size/Weight Restriction, Number Limit
Virtual Tour https://mls.truplace.com/Property/2283/137197

GET MORE INFORMATION





