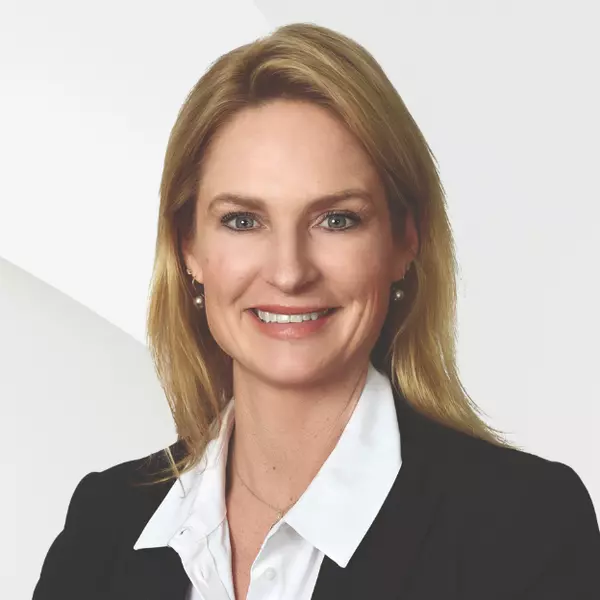Bought with Vincent E Ekuban • EXIT Realty Enterprises
$760,000
$760,000
For more information regarding the value of a property, please contact us for a free consultation.
6060 CHARLES EDWARD TER Columbia, MD 21045
4 Beds
4 Baths
3,332 SqFt
Key Details
Sold Price $760,000
Property Type Single Family Home
Sub Type Detached
Listing Status Sold
Purchase Type For Sale
Square Footage 3,332 sqft
Price per Sqft $228
Subdivision Ecker'S Hollow
MLS Listing ID MDHW2050526
Sold Date 05/09/25
Style Colonial
Bedrooms 4
Full Baths 3
Half Baths 1
HOA Fees $45/qua
HOA Y/N Y
Abv Grd Liv Area 2,732
Originating Board BRIGHT
Year Built 2002
Available Date 2025-03-28
Annual Tax Amount $8,440
Tax Year 2024
Lot Size 6,000 Sqft
Acres 0.14
Property Sub-Type Detached
Property Description
Exquisite 5-Bedroom Residence in Prime Columbia Location
Discover your dream home in Columbia, MD! This modern single-family residence offers 5 generous bedrooms and 3.5 beautifully appointed bathrooms. Featuring numerous upgrades, the home boasts a newly remodeled bathroom in the master suite—a true oasis of luxury. Located in a welcoming community with excellent amenities and schools, this property promises both, comfort and convenience.
Schedule your private viewing today and step into your new home!
Location
State MD
County Howard
Zoning RSC
Rooms
Other Rooms Living Room, Dining Room, Primary Bedroom, Bedroom 2, Bedroom 3, Bedroom 4, Kitchen, Game Room, Family Room, Laundry, Other
Basement Connecting Stairway, Outside Entrance, Side Entrance, Walkout Stairs
Interior
Interior Features Family Room Off Kitchen, Breakfast Area, Kitchen - Island, Dining Area, Primary Bath(s), Crown Moldings, Upgraded Countertops, Window Treatments, Recessed Lighting, Floor Plan - Open, Floor Plan - Traditional
Hot Water Natural Gas
Heating Forced Air
Cooling Central A/C, Ceiling Fan(s)
Fireplaces Number 1
Fireplaces Type Gas/Propane
Equipment Washer/Dryer Hookups Only, Disposal, Dishwasher, Icemaker, Microwave, Oven/Range - Gas, Refrigerator, Stove, Water Dispenser
Fireplace Y
Window Features Atrium,Screens
Appliance Washer/Dryer Hookups Only, Disposal, Dishwasher, Icemaker, Microwave, Oven/Range - Gas, Refrigerator, Stove, Water Dispenser
Heat Source Natural Gas
Exterior
Exterior Feature Deck(s), Porch(es)
Parking Features Garage Door Opener, Garage - Front Entry
Garage Spaces 2.0
Water Access N
Accessibility None
Porch Deck(s), Porch(es)
Attached Garage 2
Total Parking Spaces 2
Garage Y
Building
Lot Description Backs to Trees, Landscaping
Story 3
Foundation Concrete Perimeter
Sewer Public Sewer
Water Public
Architectural Style Colonial
Level or Stories 3
Additional Building Above Grade, Below Grade
Structure Type 2 Story Ceilings,9'+ Ceilings,Cathedral Ceilings
New Construction N
Schools
School District Howard County Public School System
Others
Senior Community No
Tax ID 1406565077
Ownership Fee Simple
SqFt Source Assessor
Acceptable Financing Conventional, Cash, FHA, VA
Listing Terms Conventional, Cash, FHA, VA
Financing Conventional,Cash,FHA,VA
Special Listing Condition Standard
Read Less
Want to know what your home might be worth? Contact us for a FREE valuation!

Our team is ready to help you sell your home for the highest possible price ASAP

GET MORE INFORMATION





