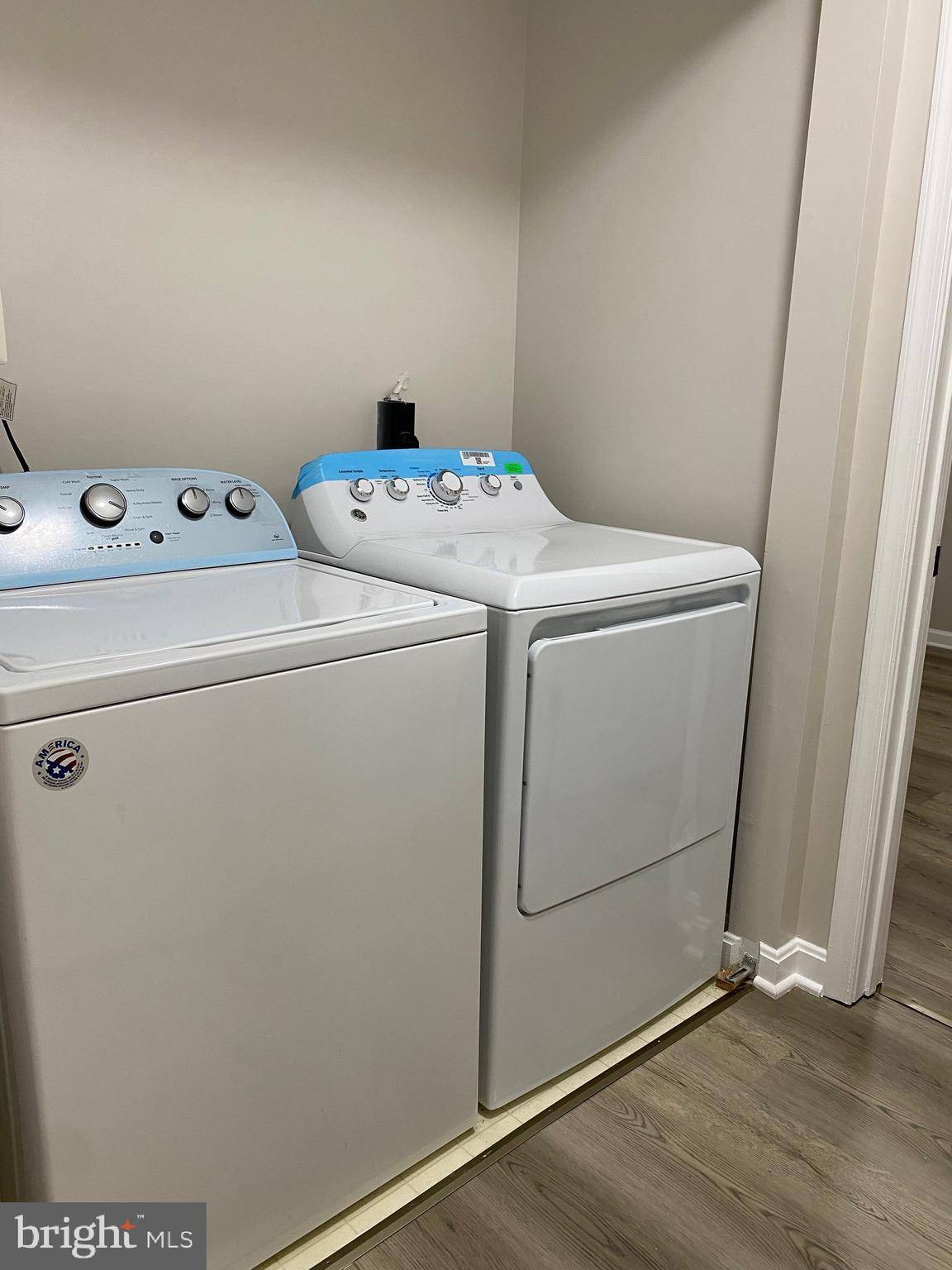4863 BENECIA LN Dumfries, VA 22025
3 Beds
4 Baths
1,944 SqFt
UPDATED:
Key Details
Property Type Townhouse
Sub Type Interior Row/Townhouse
Listing Status Coming Soon
Purchase Type For Rent
Square Footage 1,944 sqft
Subdivision Lakecrest
MLS Listing ID VAPW2099326
Style Traditional
Bedrooms 3
Full Baths 2
Half Baths 2
HOA Fees $24/qua
HOA Y/N Y
Abv Grd Liv Area 1,336
Year Built 1997
Available Date 2025-07-25
Lot Size 1,515 Sqft
Acres 0.03
Property Sub-Type Interior Row/Townhouse
Source BRIGHT
Property Description
Don't miss this beautifully maintained and freshly updated 3-bedroom, 2 full bath, 2 half bath townhome located in the highly sought-after Lakecrest community. This spacious home includes a versatile lower-level den that can easily serve as a 4th bedroom, home office, workout room or guest space. The kitchen features granite countertops, a new dishwasher (to be installed), stylish tile backsplash, and a pantry, with space for a cozy breakfast nook. Step outside to enjoy the freshly stained deck that backs to a private, wooded view—perfect for relaxing or entertaining. Additional highlights include: Fresh paint throughout, New blinds and light fixtures, Beautiful hardwood floors on the main level, New laminate wood-look flooring on lower level, Updated door handles and hinges for a clean, contemporary touch Fenced rear yard. The fully finished walk-out basement includes a rec room, bonus room, and laundry area—plus direct access to the fenced backyard for outdoor living. This townhome is ideally located—within walking distance to Montclair Library, grocery stores, local dining, and convenient commuter options, including direct bus lines to the Pentagon and Washington, D.C.. Just minutes to I-95, Route 234, and a short drive to Quantico (10 mi) and Ft. Belvoir (20 mi). Whether you're enjoying the quiet treed view, the updated modern touches, or the unbeatable location—this home truly has it all. Schedule your showing today—this fantastic rental won't last! Look out for more photos! Expected on Market on or before July 25, 2025
Location
State VA
County Prince William
Zoning R6
Rooms
Basement Fully Finished, Walkout Level
Main Level Bedrooms 3
Interior
Interior Features Attic, Dining Area, Combination Dining/Living, Bathroom - Tub Shower, Bathroom - Walk-In Shower, Bathroom - Soaking Tub, Breakfast Area, Carpet, Walk-in Closet(s), Window Treatments, Wood Floors
Hot Water Natural Gas
Heating Forced Air
Cooling Central A/C
Flooring Carpet, Engineered Wood, Hardwood, Laminated
Fireplaces Number 1
Fireplaces Type Fireplace - Glass Doors, Gas/Propane
Inclusions Trash, Common Area Snow Removal
Equipment Dishwasher, Disposal, Dryer, Energy Efficient Appliances, Exhaust Fan, Oven/Range - Gas, Range Hood, Refrigerator, Washer, Water Heater
Furnishings No
Fireplace Y
Window Features Screens
Appliance Dishwasher, Disposal, Dryer, Energy Efficient Appliances, Exhaust Fan, Oven/Range - Gas, Range Hood, Refrigerator, Washer, Water Heater
Heat Source Natural Gas
Laundry Dryer In Unit, Has Laundry, Washer In Unit, Basement
Exterior
Parking On Site 1
Fence Fully, Rear, Privacy
Utilities Available Cable TV Available, Electric Available, Natural Gas Available, Phone Available, Sewer Available, Water Available
Water Access N
View Trees/Woods
Street Surface Paved
Accessibility None
Garage N
Building
Lot Description Front Yard, Rear Yard, Trees/Wooded
Story 3
Foundation Slab
Sewer Public Sewer
Water Public
Architectural Style Traditional
Level or Stories 3
Additional Building Above Grade, Below Grade
New Construction N
Schools
School District Prince William County Public Schools
Others
Pets Allowed Y
HOA Fee Include Trash,Snow Removal,Road Maintenance
Senior Community No
Tax ID 8090-97-9904
Ownership Other
SqFt Source Assessor
Miscellaneous Trash Removal,Parking,Snow Removal
Horse Property N
Pets Allowed Case by Case Basis, Dogs OK, Size/Weight Restriction, Pet Addendum/Deposit

GET MORE INFORMATION





