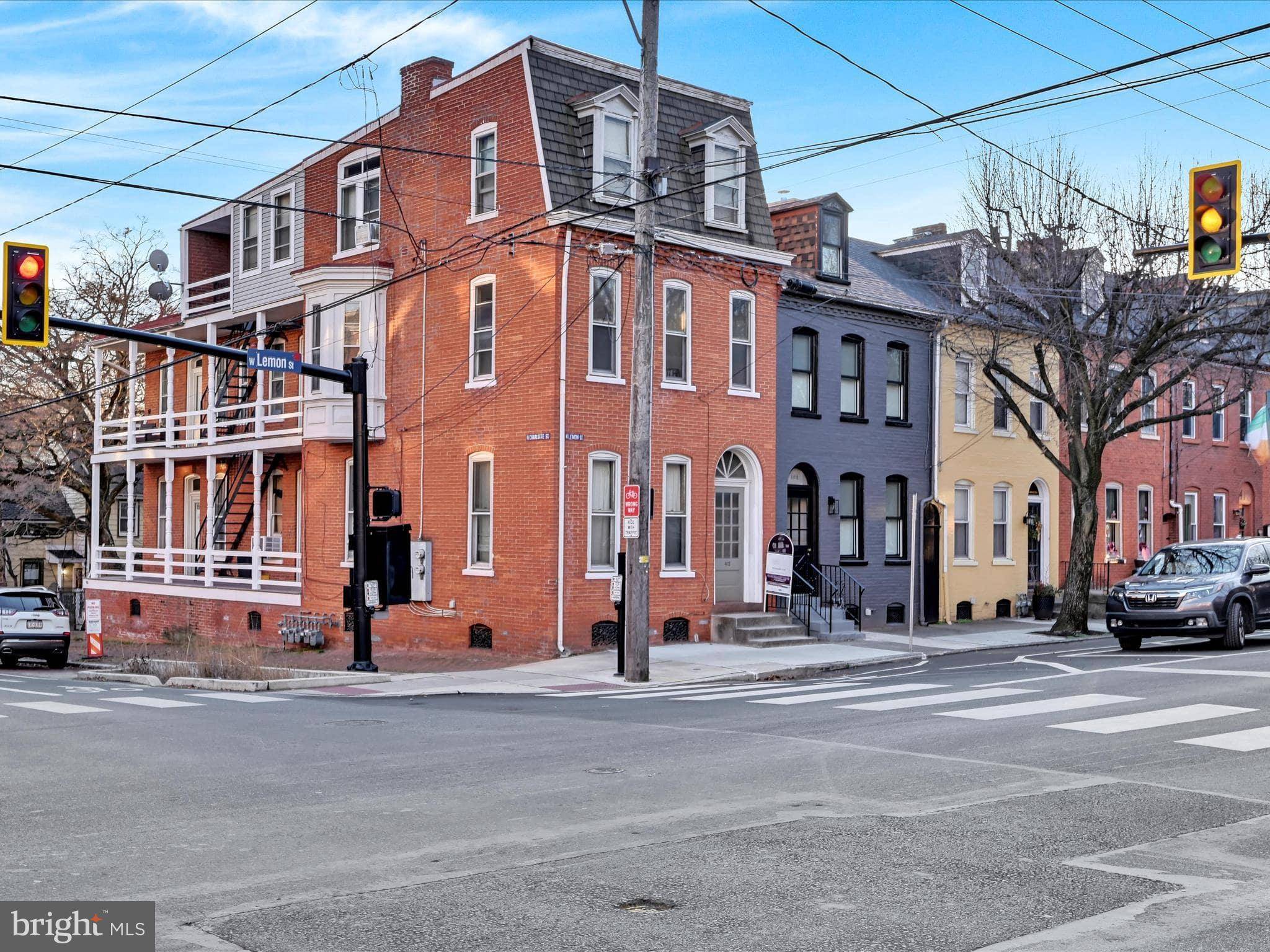402 W LEMON ST #2ND FLOOR Lancaster, PA 17603
1 Bed
1 Bath
600 SqFt
UPDATED:
Key Details
Property Type Townhouse
Sub Type End of Row/Townhouse
Listing Status Active
Purchase Type For Rent
Square Footage 600 sqft
Subdivision Chestnut Hill
MLS Listing ID PALA2073260
Style Converted Dwelling
Bedrooms 1
Full Baths 1
HOA Y/N N
Abv Grd Liv Area 600
Year Built 1900
Lot Size 1,742 Sqft
Acres 0.04
Lot Dimensions 0.00 x 0.00
Property Sub-Type End of Row/Townhouse
Source BRIGHT
Property Description
A few blocks away, West Art offers a vibrant mix of daily yoga classes, coffee, evening bar service, and live entertainment—bringing culture and connection right to your neighborhood.
Inside, this cheerful studio apartment features soaring 9- and 10-foot ceilings that create a bright, airy feel. A sliding barn door adds a touch of privacy for your sleeping area, while the conservative pocket kitchen includes gas cooking and ample shelving for practical and efficient meal prep.
Step outside to a generous deck bathed in morning sunlight, the wrought iron enclosed yard offers a shaded mature tree—perfect for relaxing or entertaining. Fun Victorian details and shared yard space enhance the home's inviting charm and sense of community.
Public transportation is close by, with easy access to bus, train, and even air travel. On-street parking is available, and a nearby laundromat offers added convenience.
**Heat is included**; tenants are responsible only for electric and gas for cooking.
Don't miss your chance to live in this Chestnut Hill gem—schedule your tour today!
Location
State PA
County Lancaster
Area Lancaster City (10533)
Zoning RESIDENTIAL
Direction North
Rooms
Other Rooms Primary Bedroom, Kitchen, Family Room, Bathroom 1
Interior
Interior Features Carpet, Crown Moldings, Kitchen - Eat-In, Primary Bath(s), Floor Plan - Traditional, Bathroom - Soaking Tub, Studio, Other
Hot Water Natural Gas
Heating Radiator
Cooling None
Flooring Luxury Vinyl Plank
Inclusions Refrigerator
Equipment Oven/Range - Gas
Furnishings No
Fireplace N
Window Features Wood Frame,Transom
Appliance Oven/Range - Gas
Heat Source Natural Gas
Laundry None
Exterior
Exterior Feature Balcony
Fence Wrought Iron
Utilities Available Cable TV Available, Natural Gas Available, Sewer Available, Electric Available, Water Available
Water Access N
View City, Garden/Lawn
Street Surface Black Top
Accessibility 32\"+ wide Doors
Porch Balcony
Road Frontage City/County, Boro/Township
Garage N
Building
Lot Description Backs - Open Common Area, Rear Yard
Story 1
Foundation Other
Sewer Public Sewer
Water Public
Architectural Style Converted Dwelling
Level or Stories 1
Additional Building Above Grade, Below Grade
Structure Type 9'+ Ceilings,Plaster Walls
New Construction N
Schools
School District School District Of Lancaster
Others
Pets Allowed Y
Senior Community No
Tax ID 339-59536-0-0000
Ownership Other
SqFt Source Estimated
Miscellaneous Heat
Security Features Smoke Detector
Horse Property N
Pets Allowed Pet Addendum/Deposit

GET MORE INFORMATION





