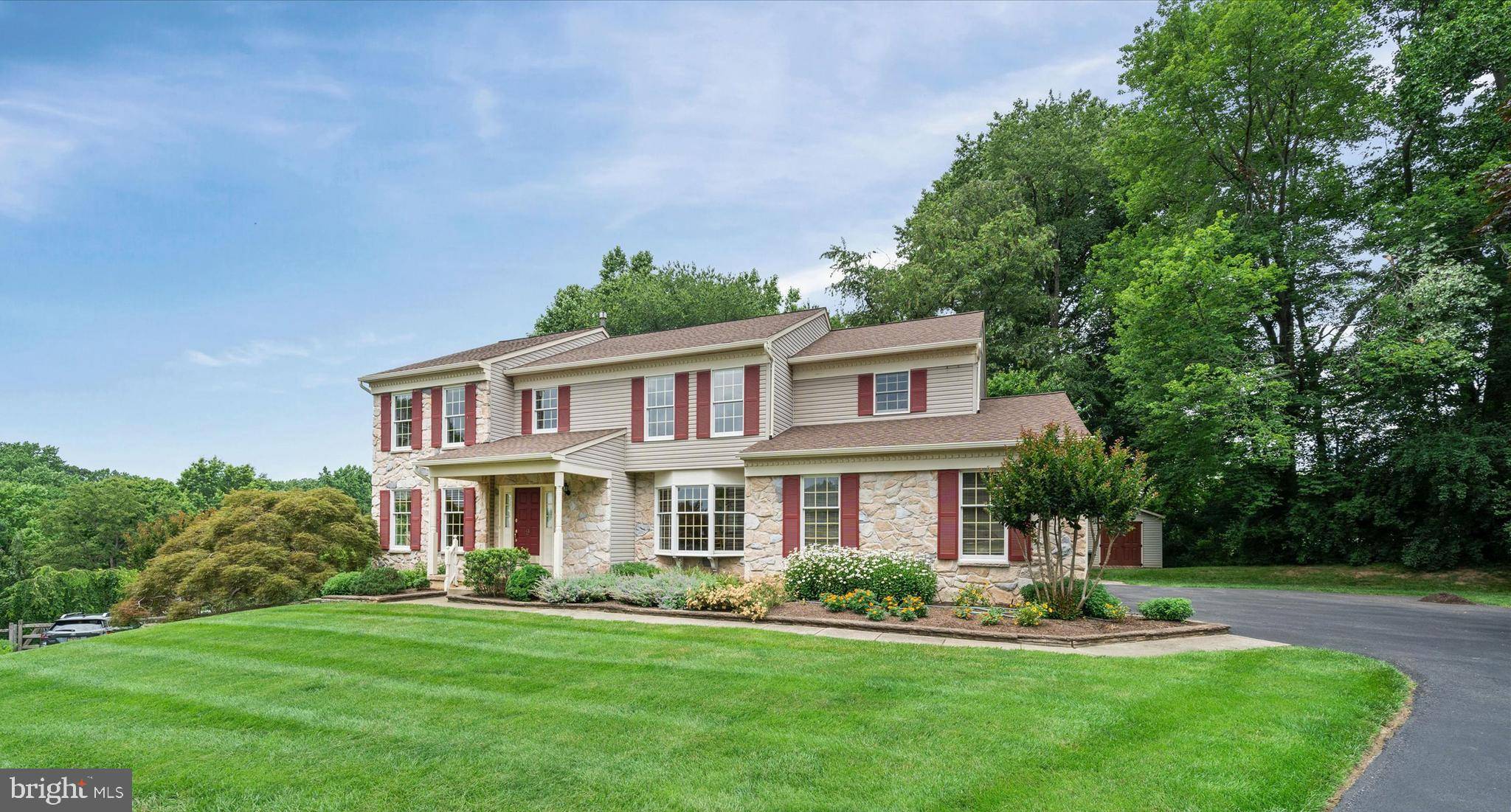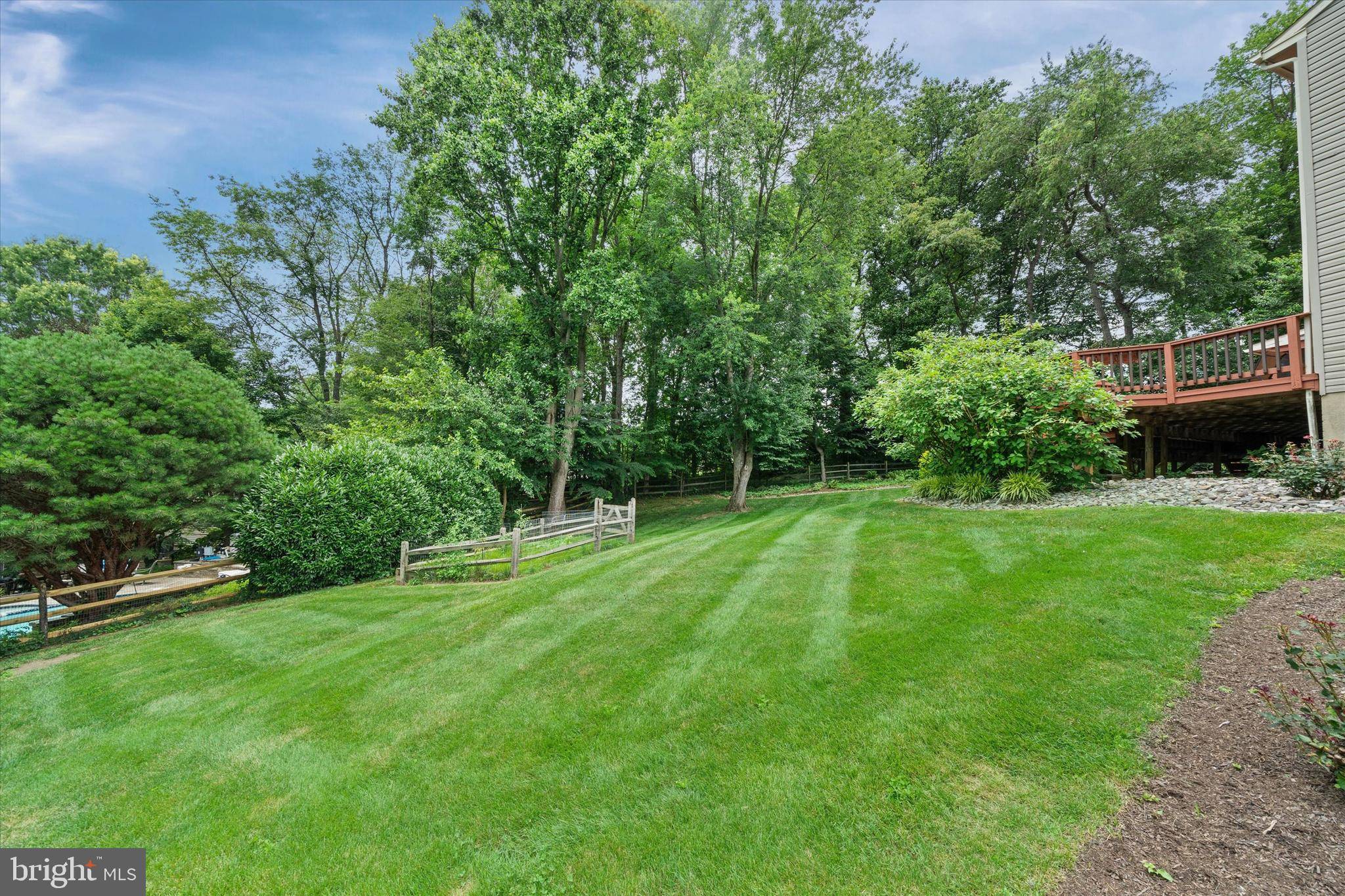9 BOWMAN WAY Newark, DE 19711
5 Beds
4 Baths
3,175 SqFt
UPDATED:
Key Details
Property Type Single Family Home
Sub Type Detached
Listing Status Coming Soon
Purchase Type For Sale
Square Footage 3,175 sqft
Price per Sqft $228
Subdivision Hunt At Louviers
MLS Listing ID DENC2085806
Style Colonial
Bedrooms 5
Full Baths 3
Half Baths 1
HOA Y/N N
Abv Grd Liv Area 3,175
Year Built 1991
Available Date 2025-07-25
Annual Tax Amount $6,498
Tax Year 2024
Lot Size 0.500 Acres
Acres 0.5
Lot Dimensions 63.10 x 131.60
Property Sub-Type Detached
Source BRIGHT
Property Description
Additional Highlights include: Oversized 2 car turned garage with openers and convenient built in cabinets for organized storage. New garage doors installed by Delaware Valley Door 3/27/25. A pristine spacious basement with built in shelves for additional storage. New fascia board, gutters and downspouts on the front of the house installed by Becker's Chimney and Roof 5/8/25. New roof installed in 2017.
This home offers quick access to Main Street Newark and the University of Delaware and is located within the Newark Charter School radius. Many nearby scenic recreation parks from which to choose!
A touch of local history adds charm: A prized Japanese Red Maple now accenting the front yard was thoughtfully moved to this property by the builder from the original farm house when the community was developed. Don't miss this unique opportunity to own a truly special home in a premier location!
Location
State DE
County New Castle
Area Newark/Glasgow (30905)
Zoning 18RT
Rooms
Other Rooms Living Room, Dining Room, Primary Bedroom, Bedroom 2, Bedroom 3, Kitchen, Family Room, Bedroom 1, Laundry, Other, Attic
Basement Full, Unfinished
Main Level Bedrooms 1
Interior
Interior Features Primary Bath(s), Kitchen - Island, Butlers Pantry, Skylight(s), Ceiling Fan(s), Sprinkler System, Bathroom - Stall Shower, Dining Area
Hot Water Natural Gas
Heating Forced Air
Cooling Central A/C
Flooring Carpet, Stone, Partially Carpeted, Hardwood
Fireplaces Number 1
Fireplaces Type Stone
Equipment Dishwasher, Disposal, Dryer, Built-In Microwave, Built-In Range, Oven/Range - Electric, Refrigerator, Stainless Steel Appliances, Washer, Water Heater
Fireplace Y
Window Features Bay/Bow,Double Pane,Energy Efficient,Insulated,Screens,Skylights
Appliance Dishwasher, Disposal, Dryer, Built-In Microwave, Built-In Range, Oven/Range - Electric, Refrigerator, Stainless Steel Appliances, Washer, Water Heater
Heat Source Natural Gas
Laundry Main Floor
Exterior
Exterior Feature Porch(es), Screened
Parking Features Inside Access, Garage Door Opener, Oversized, Additional Storage Area
Garage Spaces 6.0
Utilities Available Cable TV
Water Access N
View Garden/Lawn, Trees/Woods
Roof Type Pitched,Shingle
Street Surface Paved
Accessibility None
Porch Porch(es), Screened
Road Frontage Public
Attached Garage 2
Total Parking Spaces 6
Garage Y
Building
Lot Description Cul-de-sac, Trees/Wooded, Front Yard, Rear Yard, SideYard(s), Landscaping, Partly Wooded, Premium, Private
Story 2
Foundation Concrete Perimeter
Sewer Public Sewer
Water Public
Architectural Style Colonial
Level or Stories 2
Additional Building Above Grade, Below Grade
Structure Type Cathedral Ceilings,9'+ Ceilings
New Construction N
Schools
Elementary Schools Maclary
Middle Schools Shue-Medill
High Schools Newark
School District Christina
Others
Pets Allowed Y
Senior Community No
Tax ID 18-060.00-121
Ownership Fee Simple
SqFt Source Estimated
Acceptable Financing Conventional, VA
Horse Property N
Listing Terms Conventional, VA
Financing Conventional,VA
Special Listing Condition Standard
Pets Allowed No Pet Restrictions

GET MORE INFORMATION





