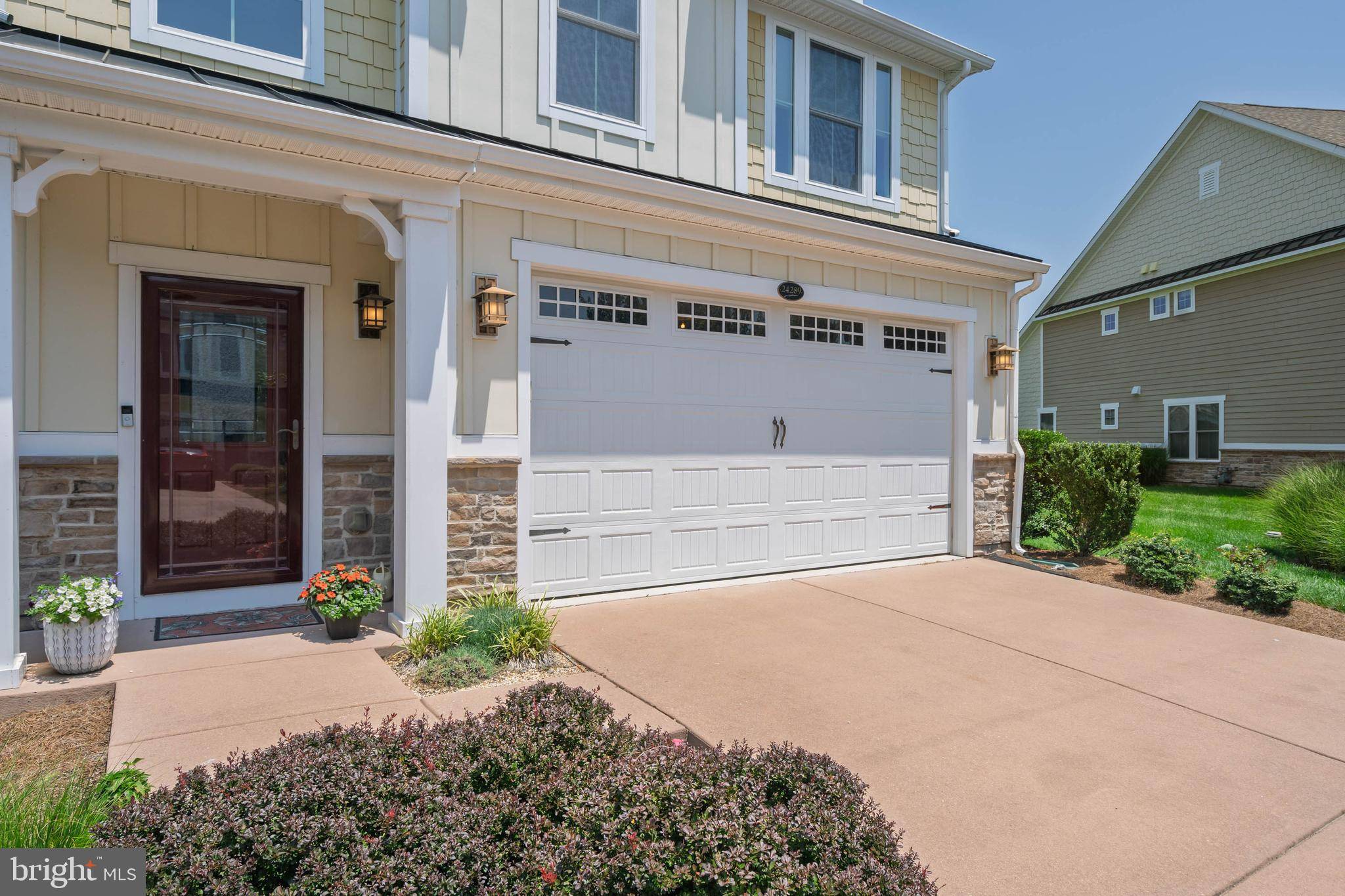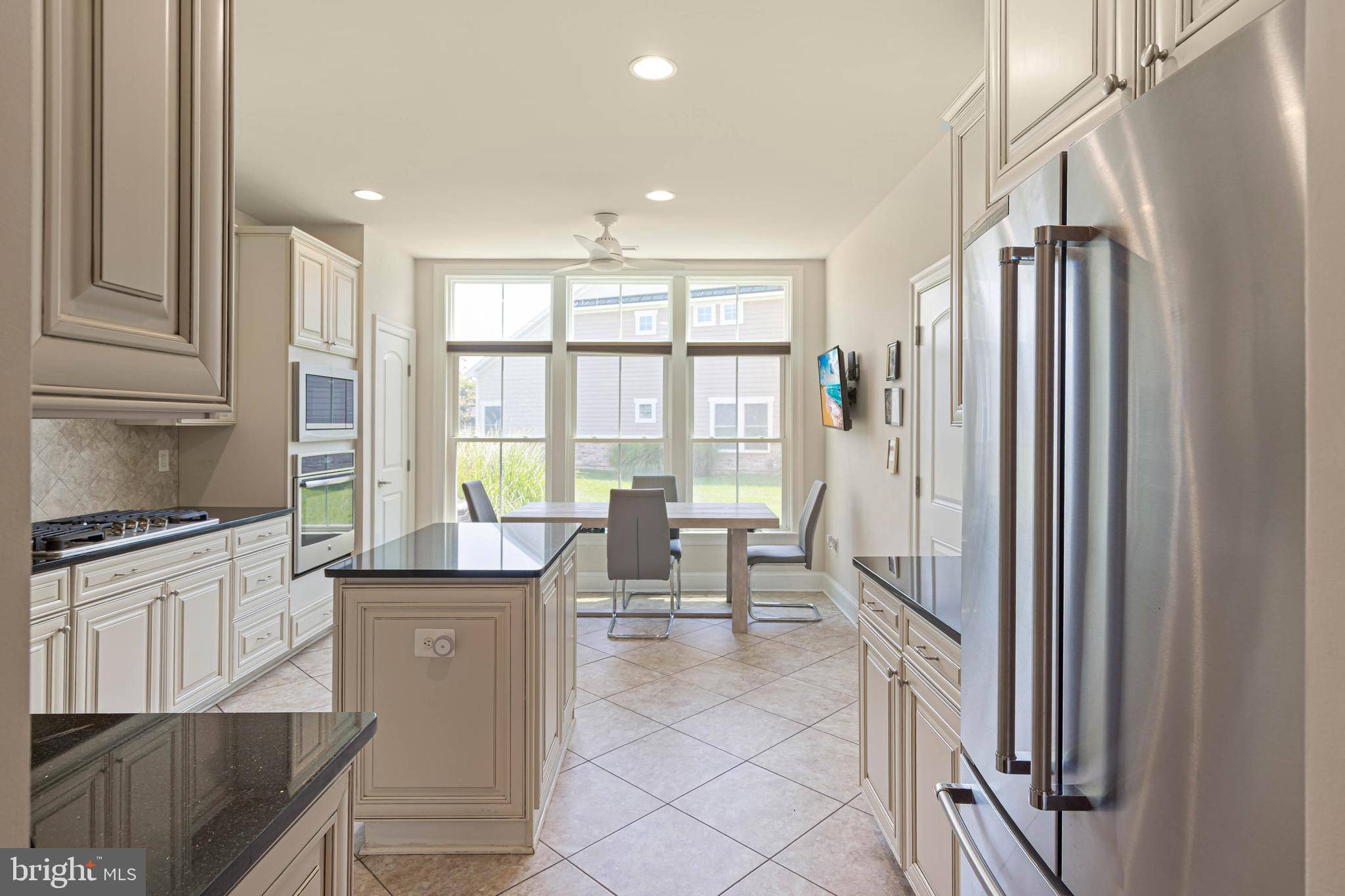24289 BLUE CRAB AVE #241 Millsboro, DE 19966
3 Beds
3 Baths
2,157 SqFt
UPDATED:
Key Details
Property Type Condo
Sub Type Condo/Co-op
Listing Status Coming Soon
Purchase Type For Sale
Square Footage 2,157 sqft
Price per Sqft $241
Subdivision None Available
MLS Listing ID DESU2090656
Style Coastal
Bedrooms 3
Full Baths 2
Half Baths 1
Condo Fees $1,169/ann
HOA Fees $82/qua
HOA Y/N Y
Abv Grd Liv Area 2,157
Year Built 2013
Available Date 2025-07-25
Annual Tax Amount $1,360
Tax Year 2024
Lot Dimensions 0.00 x 0.00
Property Sub-Type Condo/Co-op
Source BRIGHT
Property Description
The well appointed eat in kitchen features stainless steel appliances, granite countertops, natural gas cook top, upgraded 42" cream colored cabinets with truffle inlay and soft-close drawers. The Brazilian hardwood flooring extends through the dining room, great room and into the morning room, highlighted by a dramatic vaulted ceiling with loads of natural light to fill the entire living space. The morning room also features a cozy gas fireplace with just enough space for remote work or as a reading nook. The sliding glass door opens to a custom paver patio, additional knee wall, and a striking decorative shade Pergola, perfect for that morning coffee or a peaceful sunset with friends.
First floor main level owners suite includes a walk-in closet and en-suite bath complete with a custom tile stall shower, frameless shower door and dual sink vanity. Second level offers two sizable bedrooms, convenient for family or guests as well an additional loft area. Other benefits include a whole house purifier system, Hunter Douglas shades with lifetime warranty, custom ceiling fans, upgraded light fixtures, additional storage in the HVAC closet, garage with an epoxy floor and built in shelving. Any lifestyle can be enjoyed in this fabulous community starting with the Jack Nicklaus Signature Golf course, multiple dining options, indoor and outdoor pools, fitness center, tennis and pickle ball courts, walking trails, bay beach dock and so much more.
****Club membership is required with three levels to choose from. There is a 0.5% of sale price one-time Capital contribution to the PCA and $750 on-time Capital contribution to the Condo Association.
Location
State DE
County Sussex
Area Indian River Hundred (31008)
Zoning MR
Rooms
Main Level Bedrooms 1
Interior
Interior Features Bathroom - Stall Shower, Bathroom - Walk-In Shower, Ceiling Fan(s), Dining Area, Kitchen - Eat-In, Kitchen - Island, Window Treatments, Wood Floors
Hot Water Natural Gas
Heating Heat Pump - Gas BackUp
Cooling Central A/C
Flooring Engineered Wood, Ceramic Tile, Carpet
Fireplaces Number 1
Equipment Built-In Microwave, Dishwasher, Disposal, Dryer, Microwave, Oven - Wall, Cooktop, Refrigerator, Washer, Water Heater
Fireplace Y
Appliance Built-In Microwave, Dishwasher, Disposal, Dryer, Microwave, Oven - Wall, Cooktop, Refrigerator, Washer, Water Heater
Heat Source Electric, Natural Gas
Laundry Main Floor
Exterior
Exterior Feature Patio(s)
Parking Features Garage - Front Entry, Garage Door Opener, Inside Access
Garage Spaces 4.0
Amenities Available Bar/Lounge, Basketball Courts, Beach, Club House, Common Grounds, Dining Rooms, Dog Park, Fitness Center, Game Room, Gated Community, Golf Course, Hot tub, Jog/Walk Path, Lake, Meeting Room, Pier/Dock, Pool - Indoor, Pool - Outdoor, Sauna, Security, Spa, Tennis Courts, Tot Lots/Playground
Water Access N
Roof Type Architectural Shingle
Accessibility None
Porch Patio(s)
Attached Garage 2
Total Parking Spaces 4
Garage Y
Building
Story 2
Foundation Slab
Sewer Public Sewer
Water Public
Architectural Style Coastal
Level or Stories 2
Additional Building Above Grade, Below Grade
Structure Type Cathedral Ceilings,Dry Wall,Tray Ceilings
New Construction N
Schools
School District Indian River
Others
Pets Allowed Y
HOA Fee Include Cable TV,Common Area Maintenance,High Speed Internet,Management,Pier/Dock Maintenance,Pool(s),Road Maintenance,Security Gate,Snow Removal,Trash
Senior Community No
Tax ID 234-30.00-314.00-241
Ownership Fee Simple
SqFt Source Estimated
Security Features Security Gate,Smoke Detector,Carbon Monoxide Detector(s)
Acceptable Financing Cash, Conventional
Listing Terms Cash, Conventional
Financing Cash,Conventional
Special Listing Condition Standard
Pets Allowed Case by Case Basis

GET MORE INFORMATION





