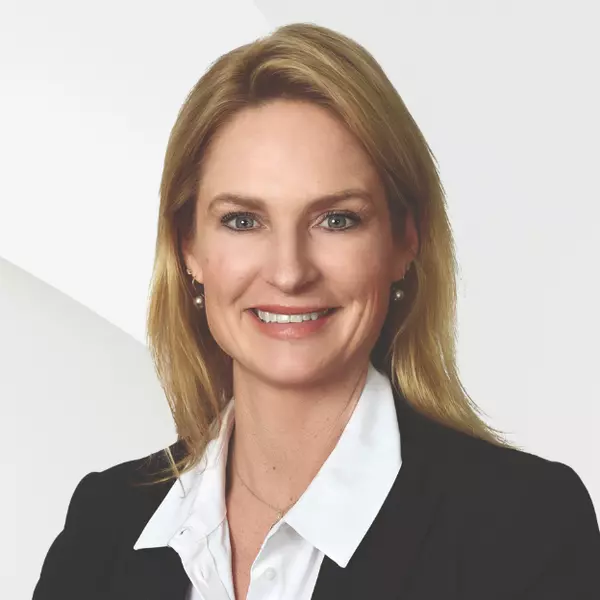Bought with Derek Koehn • Century 21 Gold
$292,000
$264,900
10.2%For more information regarding the value of a property, please contact us for a free consultation.
206 EVERGREEN LN Fleetwood, PA 19522
3 Beds
3 Baths
1,917 SqFt
Key Details
Sold Price $292,000
Property Type Single Family Home
Sub Type Twin/Semi-Detached
Listing Status Sold
Purchase Type For Sale
Square Footage 1,917 sqft
Price per Sqft $152
Subdivision Clover Crossing
MLS Listing ID PABK2053798
Sold Date 05/13/25
Style Traditional
Bedrooms 3
Full Baths 2
Half Baths 1
HOA Y/N N
Abv Grd Liv Area 1,498
Originating Board BRIGHT
Year Built 1998
Available Date 2025-03-08
Annual Tax Amount $4,401
Tax Year 2025
Lot Size 4,069 Sqft
Acres 0.09
Lot Dimensions See legal Description
Property Sub-Type Twin/Semi-Detached
Property Description
***MULTIPLE OFFERS RECEIVED***Exciting news! ***OFFER DEADLINE SET FOR 3/10/25 MIDNIGHT-SELLER DECISION NO LATER THAN 3/11/25*** Your dream home awaits! Adorable 2-story semi-detached home, complete with a brand-new deck covered by a beautiful gazebo and adorned by a brand new hot tub – perfect for outdoor entertaining.
Inside, you'll find new luxury vinyl plank flooring on the first floor and a stunning kitchen featuring newer quartz countertops and a deep, partitioned sink. The first floor also includes a convenient laundry room with a washer and dryer, as well as a half bathroom for your convenience.
Upstairs, discover a primary bedroom with an en-suite bathroom, two additional bedrooms, and another full bathroom. The finished lower level offers two additional rooms and a utility room for storage.
This home also boasts a newer roof, installed in December 2021, and is ideally located for commuting.
Sellers will consider including a 1 full year Cinch Home Warranty with an acceptable offer.
Showings begin March 8, 2025 with a kick off Open House! Don't miss out on this incredible opportunity! Call today for more information, as there are currently no other homes available in this highly sought-after development.
Location
State PA
County Berks
Area Fleetwood Boro (10244)
Zoning R-2
Rooms
Other Rooms Living Room, Dining Room, Primary Bedroom, Bedroom 2, Bedroom 3, Kitchen, Family Room, Laundry, Other, Utility Room, Bathroom 2, Primary Bathroom, Half Bath
Basement Full, Partially Finished, Poured Concrete, Interior Access
Interior
Interior Features Primary Bath(s), Ceiling Fan(s), Attic/House Fan, Kitchen - Eat-In
Hot Water Natural Gas
Heating Forced Air
Cooling Central A/C
Flooring Luxury Vinyl Plank, Carpet, Vinyl
Equipment Built-In Range, Dishwasher, Refrigerator, Dryer, Washer, Built-In Microwave
Furnishings No
Fireplace N
Window Features Double Pane
Appliance Built-In Range, Dishwasher, Refrigerator, Dryer, Washer, Built-In Microwave
Heat Source Natural Gas
Laundry Main Floor, Hookup
Exterior
Exterior Feature Deck(s), Porch(es), Roof
Parking Features Garage Door Opener, Built In, Garage - Front Entry
Garage Spaces 2.0
Fence Other
Utilities Available Natural Gas Available, Cable TV Available, Electric Available, Phone Available, Sewer Available, Water Available, Under Ground
Water Access N
Roof Type Shingle
Street Surface Black Top,Paved
Accessibility 2+ Access Exits
Porch Deck(s), Porch(es), Roof
Road Frontage Boro/Township
Attached Garage 1
Total Parking Spaces 2
Garage Y
Building
Lot Description Private, Rear Yard
Story 2
Foundation Concrete Perimeter, Active Radon Mitigation, Permanent
Sewer Public Sewer
Water Public
Architectural Style Traditional
Level or Stories 2
Additional Building Above Grade, Below Grade
Structure Type Dry Wall
New Construction N
Schools
High Schools Fleetwood Senior
School District Fleetwood Area
Others
Pets Allowed Y
Senior Community No
Tax ID 44-5441-01-16-1115
Ownership Fee Simple
SqFt Source Estimated
Acceptable Financing Conventional, VA, FHA 203(b), Cash, FHA, PHFA, USDA
Horse Property N
Listing Terms Conventional, VA, FHA 203(b), Cash, FHA, PHFA, USDA
Financing Conventional,VA,FHA 203(b),Cash,FHA,PHFA,USDA
Special Listing Condition Standard
Pets Allowed No Pet Restrictions
Read Less
Want to know what your home might be worth? Contact us for a FREE valuation!

Our team is ready to help you sell your home for the highest possible price ASAP

GET MORE INFORMATION





